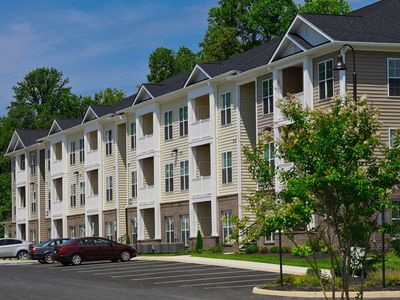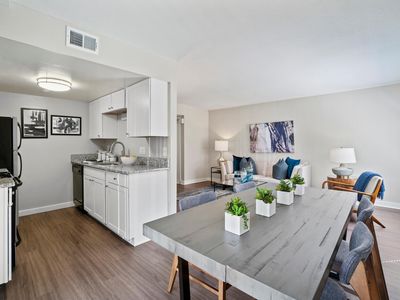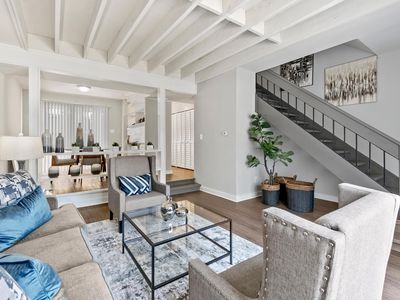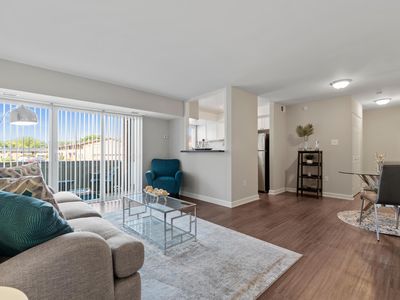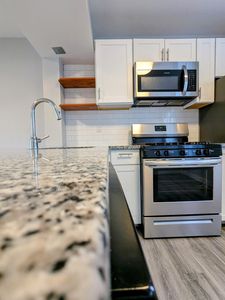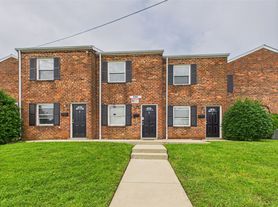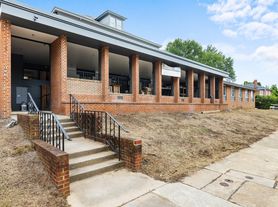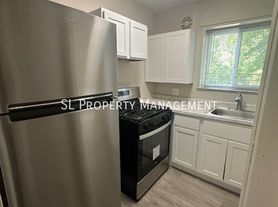Discover this beautifully updated 4-bedroom, 3-bathroom townhouse in Richmond's vibrant Swansboro neighborhood! Featuring dual master suites including a convenient first-floor master bedroom for easy accessibility. This unit offers flexible living spaces perfect for families, roommates, or remote workers. Freshly painted throughout with brand-new floors and stunning new granite countertops in the kitchen, this home feels bright, modern, and move-in ready.
Built in 2006, the townhouse boasts an open floor plan, central air conditioning, and forced-air heating for comfort in every season. The colonial-style wood construction includes a crawl space foundation and composition shingle roof for durability. Enjoy ample storage, in-unit laundry hookups, and plenty of natural light.
Nestled just across the James River from downtown Richmond, you're minutes from Interstate 360 for seamless commuting. The Swansboro area is beloved for its community charm, renovated homes, and access to outdoor spots like Forest Hill Park, Buttermilk Trail and James River Park great for hiking, picnics, or local events. Nearby shopping, dining, and schools in the Richmond City Public Schools district add to the convenience. Richmond International Airport is about 11 miles away.
This quiet townhouse provides privacy while keeping you connected to Richmond's best. Ideal for those seeking an upgraded space in a friendly neighborhood. No smoking in side the house policy. Application with Background/credit check required.
Contact us to schedule a viewing Blakeman Realty. Owner Agent.
Rental Qualifications
The Online Portal is used to apply for rent and do all lease-related transactions.
$35 application fee per adult on the lease.
We check credit and criminal history.
We are looking for verifiable income that is three times the rent amount or more.
To verify income, we either need one month's worth of paystubs or, if you are self-employed, three months of bank statements. We also need copies of your tax ID, driver's license, and/or passport.
The deposit is equal to one month's rent.
Pet Policy
We are pet-friendly. Pets' policy is on a case-by-case basis.
We charge a nonrefundable initial one-time pet fee of $250 and a $25.00 monthly fee. All fees are per pet.
No Rottweilers, Pitbulls, American Bulldogs, or German Shepherds or other dangerous breeds. Not more than two pets per unit.
We have a policy that prohibits smoking inside the house.
We ask our tenants to maintain the outside yard and cut the grass.
We require renters' insurance to be active at all times. You can purchase renters' insurance through us or any other insurance agency.
We will not process incomplete applications.
12 to 24 months lease preferred.
2602 Hargrove St
Richmond, VA 23225
Apartment building
4-6 beds
What’s available
This building may have units for rent or for sale. Select a unit to contact.
What's special
Open floor planComposition shingle roofPlenty of natural lightFirst-floor masterColonial-style wood constructionStunning new granite countertopsFlexible living spaces
Facts, features & policies
Unit features
Appliances
- Dishwasher
- Oven
- Refrigerator
Flooring
- Hardwood
- Tile
Heating
- Heat pump
Neighborhood: Swansboro
Areas of interest
Use our interactive map to explore the neighborhood and see how it matches your interests.
Travel times
Nearby schools in Richmond
GreatSchools rating
- 2/10Westover Hills Elementary SchoolGrades: PK-5Distance: 1.9 mi
- 1/10River City MiddleGrades: 6-8Distance: 3.8 mi
- 1/10George Wythe High SchoolGrades: 9-12Distance: 1.5 mi
Frequently asked questions
What is the walk score of 2602 Hargrove St?
2602 Hargrove St has a walk score of 44, it's car-dependent.
What is the transit score of 2602 Hargrove St?
2602 Hargrove St has a transit score of 46, it has some transit.
What schools are assigned to 2602 Hargrove St?
The schools assigned to 2602 Hargrove St include Westover Hills Elementary School, River City Middle, and George Wythe High School.
What neighborhood is 2602 Hargrove St in?
2602 Hargrove St is in the Swansboro neighborhood in Richmond, VA.

