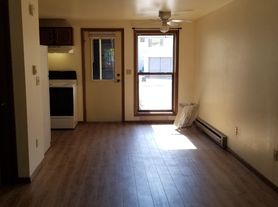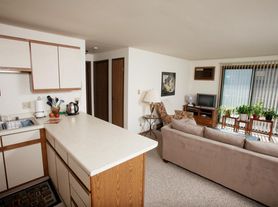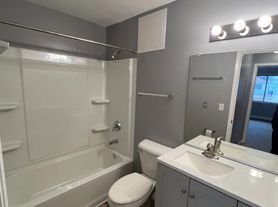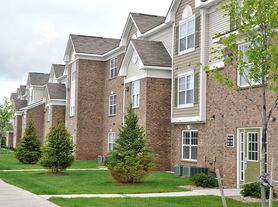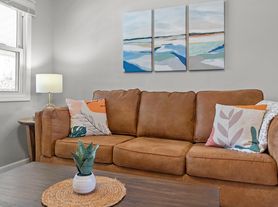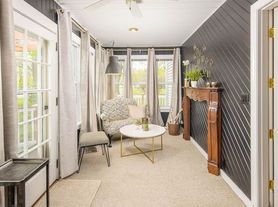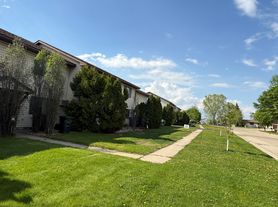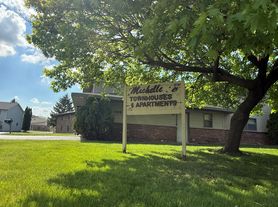Come see this beautiful 2300 square foot property, featuring open concept living areas that provides plenty of floorspace plus an oversized private backyard for you and your guests to relax and enjoy. With 4 bedrooms, 2 full bathrooms, 1 full living room and 1 full family room, there's plenty of room for everyone to spread out, unwind or entertain. This "owner side" was well upgraded to make living just a little more comfortable and clean with new luxury vinyl flooring, appliances, landscaping and paint. Quick access to highway 41 makes commuting a breeze.
- 2300 sq. ft.
- 4 bedrooms
- 2 full baths
- 1 large living room and 2nd large family room
- Full kitchen with peninsula counter
- Upper level laundry room (new washer and dryer included)
- Upper level deck
- Large 2 car garage with optional 3rd car garage
- Dogs and caged animal friendly with additional fee (No Cats, Sorry)
- No Smoking
The upper level features a full kitchen with lots of cupboard space and modern appliances (Dishwasher, Fridge, Range, Microwave, Garbage Disposal, etc.). The kitchen has a peninsula counter that opens up to the dining area collecting lots of natural light coming in from large picture windows, facing the south. Beyond the dining area is the rest of the large living space featuring a gas fireplace and deck access to a great backyard lined with pine trees so no backyard neighbors looking into your space! The upper level bathroom has a standing shower and separate bathtub. Two of the bedrooms are on the upper level and have large closet spaces with deck access from the master. There is also a laundry room with quick access to the kitchen and garage for easy grocery drop off.
The lower level features the second large living space, perfect for ping-pong tables, entertainment centers and project spaces. New luxury vinyl flooring in one of the two lower bedrooms also makes it a great office option! There is additional storage under the stairs and in the utility room as well.
The 2-car garage provides convenient parking for your vehicles, including a workbench. And if you need even more space, there's an optional private third car garage available for an additional fee. Outside you'll find a raised garden bed suitable for some small gardening. The large backyard is fully enclosed by a pine tree wall, so you will enjoy privacy from neighbors and noises.
The location is perfect. You'll appreciate the easy access to highway 41, making it a breeze to get around the area. The property is conveniently located near Fox Valley Technical College, Fox River Mall and Timber Rattler Stadium (See the fireworks from your front lawn!), as well as parks, biking and walking trails, and plenty of restaurant options.
This rental home truly has it all - from lots of space to a prime location, you won't want to miss out on this opportunity.
- Available as early as July.
- Pets will be considered on case by case basis. However, no cats.
- No Smoking.
- Background checks and credit reports will be completed for consideration.
No Smoking
Utilities Not Included
Pet will be considered on case by case basis for additional fee. However, no cats.
6mo - 1 Year Lease Preferred but open to other arrangements.
Tennant is expected to cut grass and remove snow.
2600 W Glenpark Dr
Appleton, WI 54914
Apartment building
4 beds
In-unit dryer
What’s available
This building may have units for rent. Select a unit to contact.
What's special
Large family roomGas fireplaceUpper level deckModern appliancesEntertainment centersProject spacesUpper level laundry room
Facts, features & policies
Unit features
Appliances
- Dishwasher
- Dryer
- Freezer
- Oven
- Refrigerator
- Washer
Flooring
- Carpet
- Hardwood
Other
- Fireplace
Neighborhood: 54914
Areas of interest
Use our interactive map to explore the neighborhood and see how it matches your interests.
Travel times
Walk, Transit & Bike Scores
Nearby schools in Appleton
GreatSchools rating
- 6/10Houdini Elementary SchoolGrades: PK-6Distance: 0.8 mi
- 5/10Einstein Middle SchoolGrades: 7, 8Distance: 2.4 mi
- 3/10West High SchoolGrades: 9-12Distance: 1.6 mi
Frequently asked questions
What schools are assigned to 2600 W Glenpark Dr?
The schools assigned to 2600 W Glenpark Dr include Houdini Elementary School, Einstein Middle School, and West High School.
Does 2600 W Glenpark Dr have in-unit laundry?
Yes, 2600 W Glenpark Dr has in-unit laundry for some or all of the units.
What neighborhood is 2600 W Glenpark Dr in?
2600 W Glenpark Dr is in the 54914 neighborhood in Appleton, WI.

