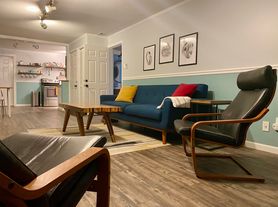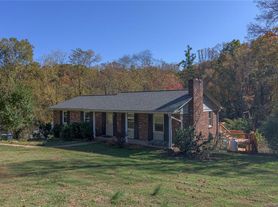26 Mayfair Dr
Candler, NC 28715
Apartment building
1-4 beds
Available units
This building may have units for rent or for sale. Select a unit to contact.
Neighborhood: 28715
Areas of interest
Use our interactive map to explore the neighborhood and see how it matches your interests.
Travel times
Nearby schools in Candler
GreatSchools rating
- 7/10Sand Hill-Venable ElementaryGrades: PK-4Distance: 1.5 mi
- 6/10Enka MiddleGrades: 7, 8Distance: 0.4 mi
- 6/10Enka HighGrades: 9-12Distance: 1.9 mi
Frequently asked questions
What is the walk score of 26 Mayfair Dr?
26 Mayfair Dr has a walk score of 9, it's car-dependent.
What schools are assigned to 26 Mayfair Dr?
The schools assigned to 26 Mayfair Dr include Sand Hill-Venable Elementary, Enka Middle, and Enka High.
What neighborhood is 26 Mayfair Dr in?
26 Mayfair Dr is in the 28715 neighborhood in Candler, NC.

