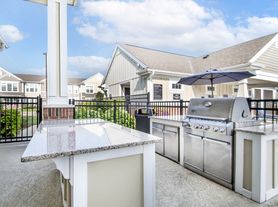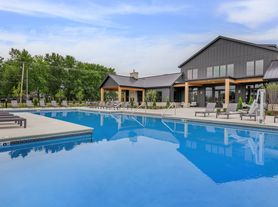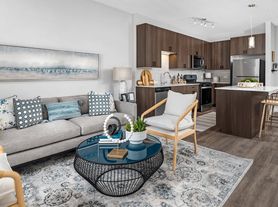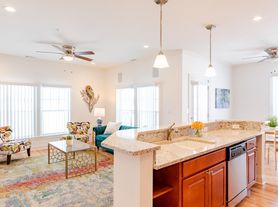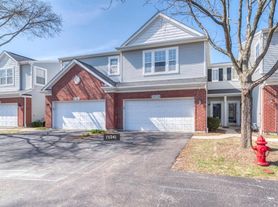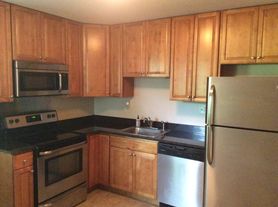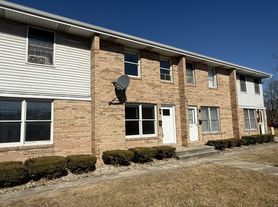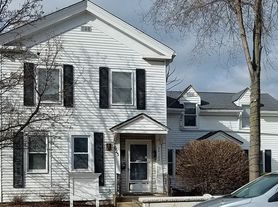This move-in ready townhome at Bronk Farm in Plainfield is nestled within the sought-after Plainfield North High School District 202 and offers the perfect blend of comfort and luxury. Spanning 2,097 square feet, this meticulously designed Bowman floorplan features an open-concept layout, ideal for relaxation and entertaining. The gourmet kitchen is a chef's dream, showcasing 42" white cabinets, a herringbone tile backsplash, stainless steel Whirlpool appliances (including a vented hood, cooktop, and built-in wall oven/microwave), and elegant white quartz countertops throughout. The home boasts 7" wide luxury vinyl plank flooring that is both waterproof and scratch-resistant, covering the entire first floor, bathrooms, and laundry areas. Recessed lighting is thoughtfully placed throughout, and pre-wired ceiling fans in the sunroom and all three bedrooms add comfort and convenience. The extended master suite on the second floor provides a true retreat, complete with dual walk-in closets for extra storage space, while two additional spacious bedrooms also include walk-in closets for ample storage. The 2.5 bathrooms feature a luxurious master bath with a soaker tub, separate shower, and exquisite tile walls. Step into the sunroom, filled with natural light and perfect for morning coffee or evening relaxation, or head outside to the concrete patio, which backs to a beautifully landscaped berm for added privacy and scenic views. The attached 2-car garage provides additional convenience. Located near Route 59, this home offers easy access to shopping, dining, and entertainment, with a variety of restaurants just minutes away, including local favorites, casual eateries, and fine dining options. Plus, residents enjoy clubhouse and pool amenities, making it a perfect community for leisure and social gatherings. Don't miss out on this stunning home in a prime location! A very good credit score (680+), good rental background. An Application & Credit Check is required for each person 18 years old & above. No Evictions or Judgments. Valid Proofs of Income: W-2 & 2 most recent check stubs, 1099 & 2 months of bank statements. No Co-Signers. and income 3x the rental income is required. Deposit 1.5X Times of Rent. Minimum 12 months lease term. Tenant pays for utilities, trash and sewer.
24524 W Alexis Ln
Plainfield, IL 60585
Apartment building
3 beds
In-unit dryer
What’s available
This building may have units for rent or for sale. Select a unit to contact.
What's special
Recessed lightingOpen-concept layoutElegant white quartz countertopsHerringbone tile backsplashLuxurious master bathSpacious bedroomsBeautifully landscaped berm
Facts, features & policies
Unit features
Appliances
- Dishwasher
- Dryer
- Range
- Washer
Neighborhood: 60585
Areas of interest
Use our interactive map to explore the neighborhood and see how it matches your interests.
Travel times
Walk, Transit & Bike Scores
Nearby schools in Plainfield
GreatSchools rating
- 6/10Eagle Pointe Elementary SchoolGrades: K-5Distance: 0.6 mi
- 9/10Heritage Grove Middle SchoolGrades: 6-8Distance: 0.5 mi
- 8/10Plainfield North High SchoolGrades: 9-12Distance: 1 mi
Frequently asked questions
What schools are assigned to 24524 W Alexis Ln?
The schools assigned to 24524 W Alexis Ln include Eagle Pointe Elementary School, Heritage Grove Middle School, and Plainfield North High School.
Does 24524 W Alexis Ln have in-unit laundry?
Yes, 24524 W Alexis Ln has in-unit laundry for some or all of the units.
What neighborhood is 24524 W Alexis Ln in?
24524 W Alexis Ln is in the 60585 neighborhood in Plainfield, IL.

