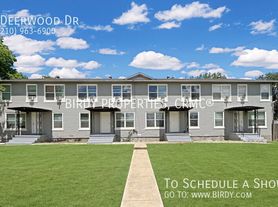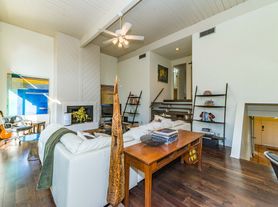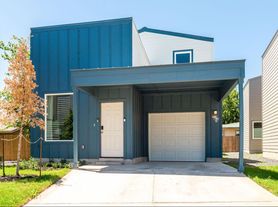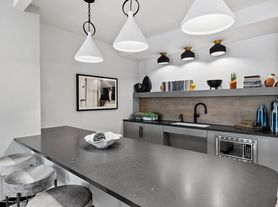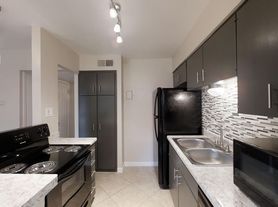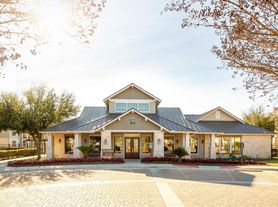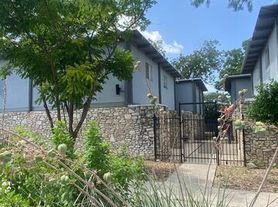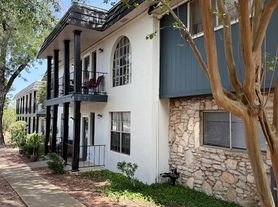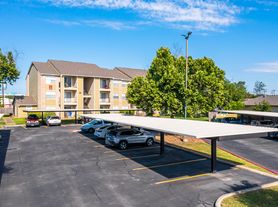Discover a welcoming 2-bedroom, 1-bath multiplex unit designed with comfort and practicality in mind. With ceramic tile and wood flooring throughout, this space offers a clean, modern feel that's easy to maintain.
The main level features a spacious living and dining room combo ideal for everyday living or casual entertaining. Upstairs, both bedrooms provide a quiet retreat, including a primary bedroom with a walk-in closet for added storage and convenience.
The kitchen comes fully equipped with an electric stove, microwave and refrigerator, making meal prep a breeze also in the kitchen you'll find washer/dryer hookups.
Ceiling fans, space heaters and window units help keep the space comfortable throughout the seasons. Located near shopping and local amenities, this unit puts convenience right at your doorstep.
Step outside to discover a serene outdoor space adorned with mature trees, a small patio slab, and a privacy fence, creating a tranquil environment for outdoor relaxation and enjoyment.
Don't miss the opportunity to make this exceptional rental unit your next home.
Utility Flat Fees:
Water/Sewer: $70.00
CAM Fee: $25.00
" ""RESIDENT BENEFIT PACKAGE"" ($50/Month)*Renters Insurance Recommended*PET APPS $30 with credit card/debit payment per profile or $25 by ACH per profile. *some marketing photos may be virtually staged images*
Experience seamless utility setup with our complimentary concierge service, Citizen Home Solutions! Say goodbye to the hassle of contacting multiple utility providers with just one phone call; our team will ensure all your utilities are connected for a smooth move-in process. Enjoy the convenience and peace of mind knowing that your essential services are taken care of effortlessly.
All information in this marketing material is deemed reliable but is not guaranteed. Prospective tenants are advised to independently verify all information, including property features, availability, and lease terms, to their satisfaction.
Tenant Agent Compensation: $300"All Bedrooms Upstairs
Double Pane Windows
Electric Water Heater
High Speed Internet
Kitchen
Laundry Room In Closet
Laundry Room In Kitchen
Level
Living/Dining Room Combo
Mature Trees
Near Shopping
Privacy Fence
Smoke Alarm(s)
Solid Countertops
Stove/Range
Vent Fan
Window Unit(s)
Wood
243 Deerwood Dr
San Antonio, TX 78209
Apartment building
2 beds
What’s available
This building may have units for rent. Select a unit to contact.
What's special
Window unitsMature treesPrivacy fenceSmall patio slabSerene outdoor spaceCeiling fansSpace heaters
Facts, features & policies
Unit features
Appliances
- Refrigerator
Heating
- Electric
Neighborhood: Wilshire Village
Areas of interest
Use our interactive map to explore the neighborhood and see how it matches your interests.
Travel times
Walk, Transit & Bike Scores
Nearby schools in San Antonio
GreatSchools rating
- 7/10Northwood Elementary SchoolGrades: PK-5Distance: 0.9 mi
- 4/10Garner Middle SchoolGrades: 6-8Distance: 1.3 mi
- 4/10Macarthur High SchoolGrades: 9-12Distance: 2.5 mi
Frequently asked questions
What schools are assigned to 243 Deerwood Dr?
The schools assigned to 243 Deerwood Dr include Northwood Elementary School, Garner Middle School, and Macarthur High School.
What neighborhood is 243 Deerwood Dr in?
243 Deerwood Dr is in the Wilshire Village neighborhood in San Antonio, TX.
