Fees may apply
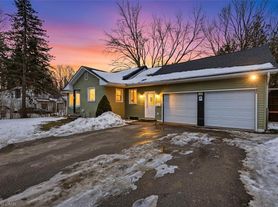
MLS ID #40804375, CMI REAL ESTATE INC
Oshawa, ON L1L
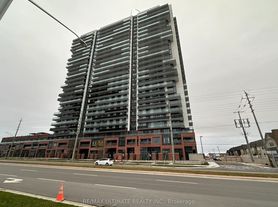
Fees may apply
MLS ID #E12779792, RE/MAX ULTIMATE REALTY INC.
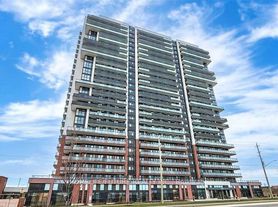
Fees may apply
MLS ID #E12786670, HOMELIFE/FUTURE REALTY INC.
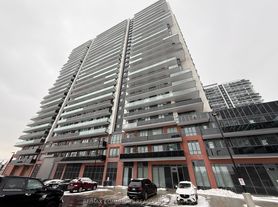
Fees may apply
MLS ID #E12764032, RE/MAX COMMUNITY REALTY INC.
Fees may apply
MLS ID #E12707664, SAVE MAX BULLS REALTY
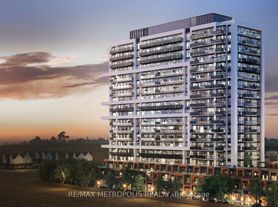
Fees may apply
MLS ID #E12784182, RE/MAX METROPOLIS REALTY
Fees may apply
MLS ID #E12686832, HOMELIFE/GTA REALTY INC.
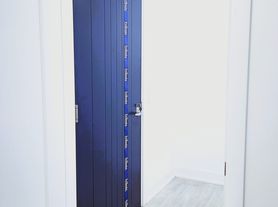
Fees may apply
MLS ID #E12646996, RIGHT AT HOME REALTY INC.
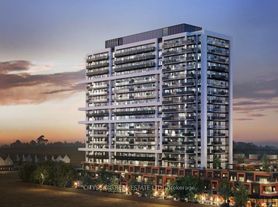
Fees may apply
MLS ID #E12590280, CITYSCAPE REAL ESTATE LTD.
Fees may apply
MLS ID #E12714488, RE/MAX GOLD REALTY INC.
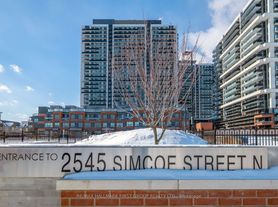
MLS ID #E12715970, RE/MAX HALLMARK FIRST GROUP REALTY LTD.
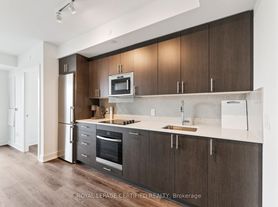
MLS ID #E12722828, ROYAL LEPAGE CERTIFIED REALTY
Use our interactive map to explore the neighborhood and see how it matches your interests.
No schools nearby
We couldn't find any schools near this home.
2425 Simcoe St N has a walk score of 37, it's car-dependent.
2425 Simcoe St N is in the Columbus neighborhood in Oshawa, ON.