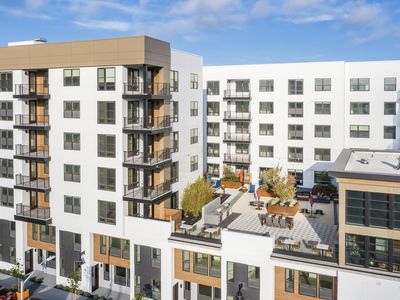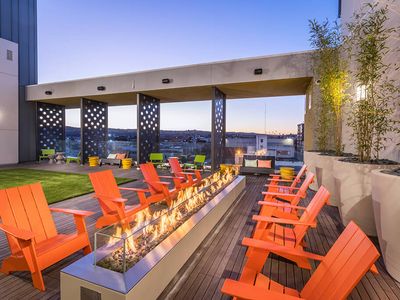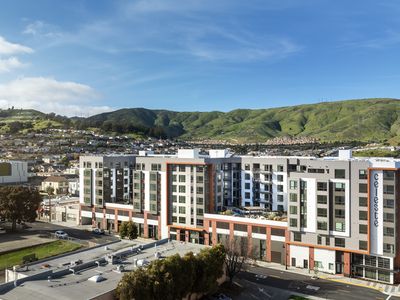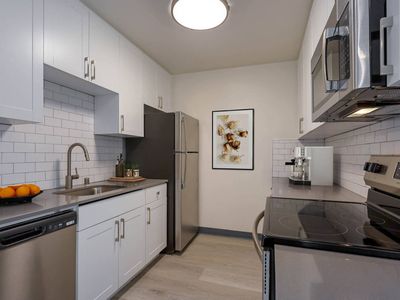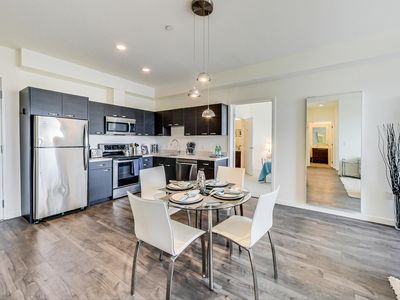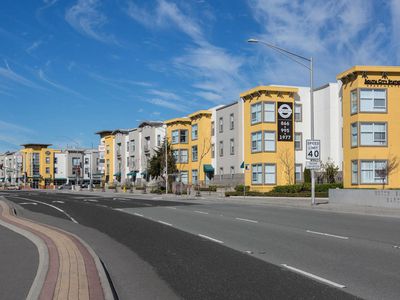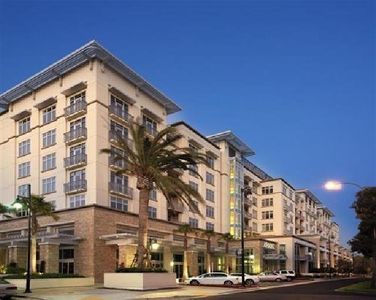This one-of-a-kind 3BR/1.5BA live/work loft delivers 3,525 sq ft of bold design and flexible functionality across two expansive levels. A rare gem for creatives, entrepreneurs, and design lovers alike, it blends industrial edge with elevated comfort.
Dramatic 24'+ ceilings, exposed ductwork, metal doors throughout with an acid wash patina, and a steel-plated front entry make a striking first impression. A floating metal staircase and polished concrete floors underscore the home's modern-industrial vibe, while the full-size double doors add easy outdoor access.
The expansive open-concept living, dining, and kitchen area is designed with entertaining in mind. Anchored by granite countertops and a generous island, the chef's kitchen features abundant cabinetry, a pantry for extra storage, and premium appliances including a brand-new Bosch dishwasher and KitchenAid refrigerator, built-in oven and microwave, gas cooktop, and high-powered exhaust hood. The space is equally suited for dinner parties or creative collaboration. Main floor includes a spacious spa bathroom with a rainfall showerhead and a separate half bath. Brand-new full-size Electrolux washer/drye r located in the hallway.
Upstairs, wide-plank hardwood floors run throughout. The spacious primary suite features new window treatments, a custom walk-in closet with built-ins, hydronic radiant floor heating , sink with large vanity, and built-in USB wall outlets. Two additional bedrooms are privately situated on the opposite end and offer remote-controlled skylights with blackout shades.
Smart home features include Nest thermostats, DMX-controlled lighting, Cat 6 wiring, Ubiquiti/Unifi access points, and a ready-to-activate security camera system. Two secured parking spaces, plus an electronic front gate adds an extra layer of privacy and convenience. EV charging available.
This unit is a rental unit subject to the San Francisco Rent Ordinance, which limits evictions without just cause, and which states that any waiver by a tenant of their rights under the Rent Ordinance is void as contrary to public policy.
Listed by:
Winnie Lai, Realtor
Compass
DRE#: #01977465
Tenant pays for PG&E, water, trash, internet, cable.
12 month lease available.
No smoking of any kind permitted.
Two secured parking spaces included in the monthly rent.
No pets allowed.
Minimum income required is 3 times the monthly rent.
Minimum credit score of 700.
Tenant to pay for renters insurance.
2250 Jerrold Ave
San Francisco, CA 94124
Apartment building
Studio-3 beds
In-unit dryer
What’s available
This building may have units for rent or for sale. Select a unit to contact.
What's special
Pantry for extra storageSpacious primary suiteFloating metal staircaseElectronic front gateExposed ductworkGenerous islandSpacious spa bathroom
Facts, features & policies
Unit features
Appliances
- Dishwasher
- Dryer
- Oven
- Refrigerator
- Washer
Flooring
- Hardwood
Neighborhood: Produce Market
Areas of interest
Use our interactive map to explore the neighborhood and see how it matches your interests.
Travel times
Nearby schools in San Francisco
GreatSchools rating
- 6/10King (Starr) Elementary SchoolGrades: K-5Distance: 0.6 mi
- 2/10Marshall (Thurgood) High SchoolGrades: 9-12Distance: 0.7 mi
- 3/10S.F. International High SchoolGrades: 8-12Distance: 1.2 mi
Frequently asked questions
What is the walk score of 2250 Jerrold Ave?
2250 Jerrold Ave has a walk score of 80, it's very walkable.
What is the transit score of 2250 Jerrold Ave?
2250 Jerrold Ave has a transit score of 70, it has excellent transit.
What schools are assigned to 2250 Jerrold Ave?
The schools assigned to 2250 Jerrold Ave include King (Starr) Elementary School, Marshall (Thurgood) High School, and S.F. International High School.
Does 2250 Jerrold Ave have in-unit laundry?
Yes, 2250 Jerrold Ave has in-unit laundry for some or all of the units.
What neighborhood is 2250 Jerrold Ave in?
2250 Jerrold Ave is in the Produce Market neighborhood in San Francisco, CA.
Your dream apartment is waitingOne new unit was recently added to this listing.


