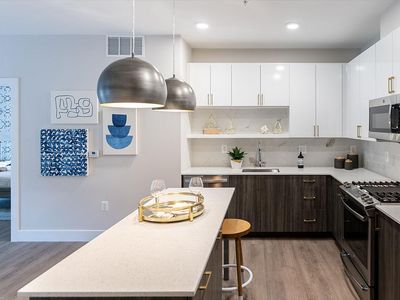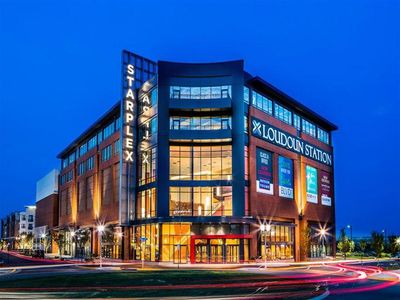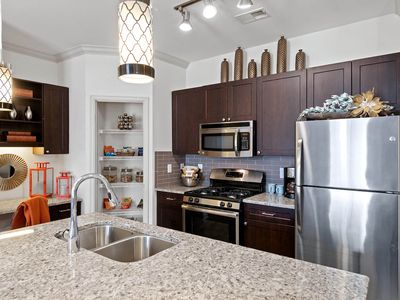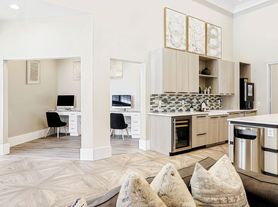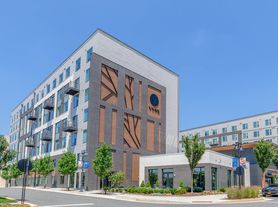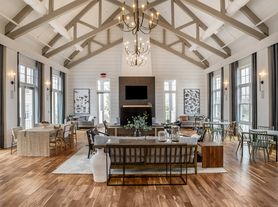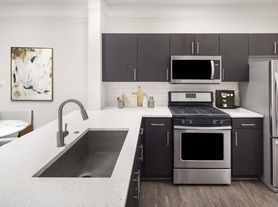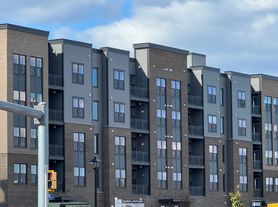CityHouse Ashburn Station
21901 Garganey Ter, Ashburn, VA 20147
Available units
Unit , sortable column | Sqft, sortable column | Available, sortable column | Base rent, sorted ascending |
|---|---|---|---|
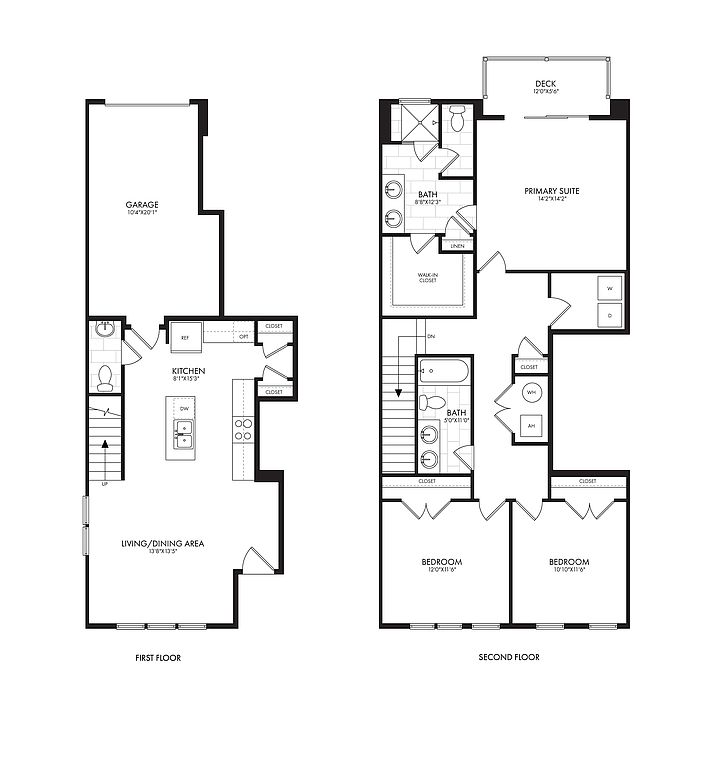 | 1,544 | Now | $3,350 |
 | 1,544 | Oct 27 | $3,350 |
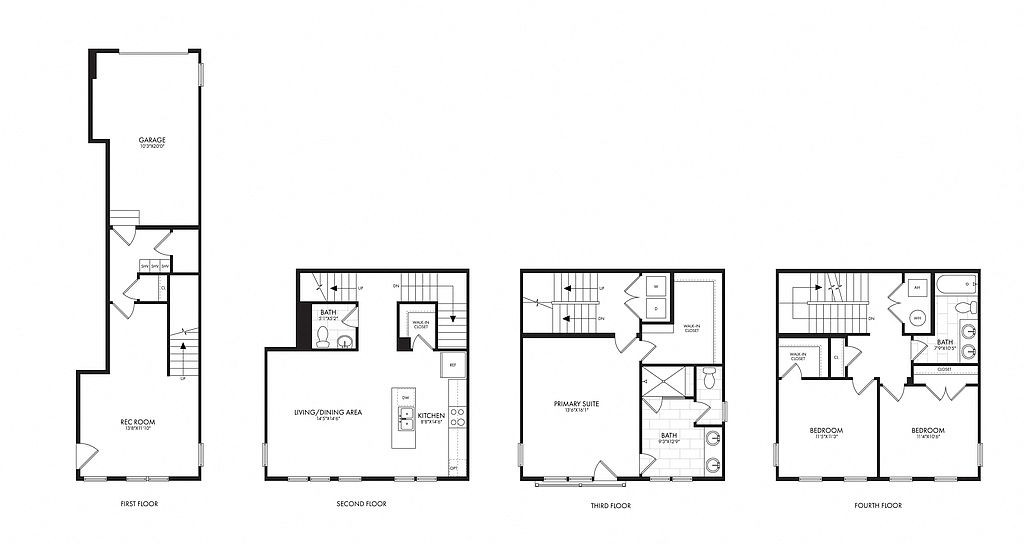 | 1,927 | Nov 10 | $3,495 |
 | 1,544 | Now | $3,695 |
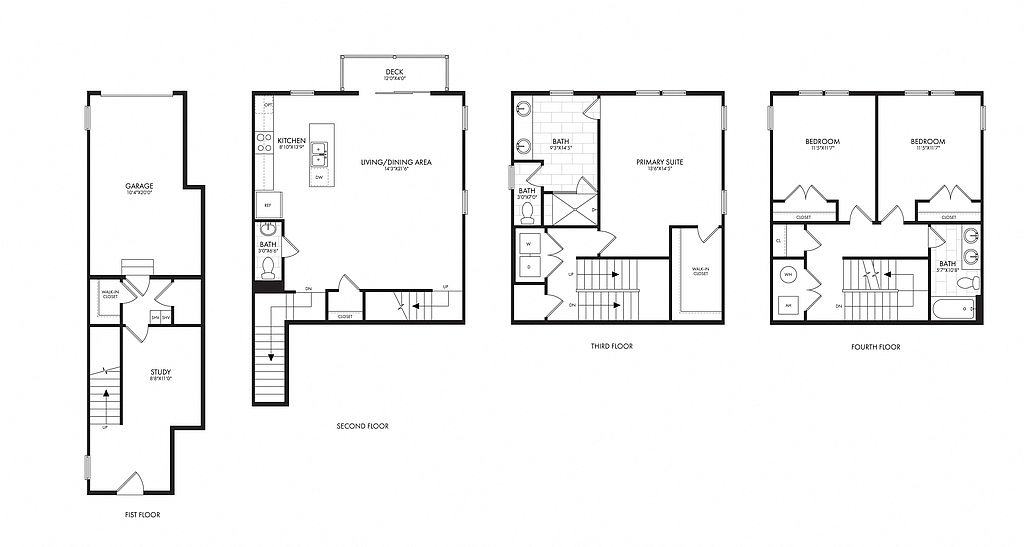 | 2,004 | Nov 4 | $3,695 |
 | 2,004 | Now | $3,695 |
 | 1,544 | Now | $3,895 |
 | 1,927 | Nov 9 | $4,095 |
 | 2,004 | Now | $4,155 |
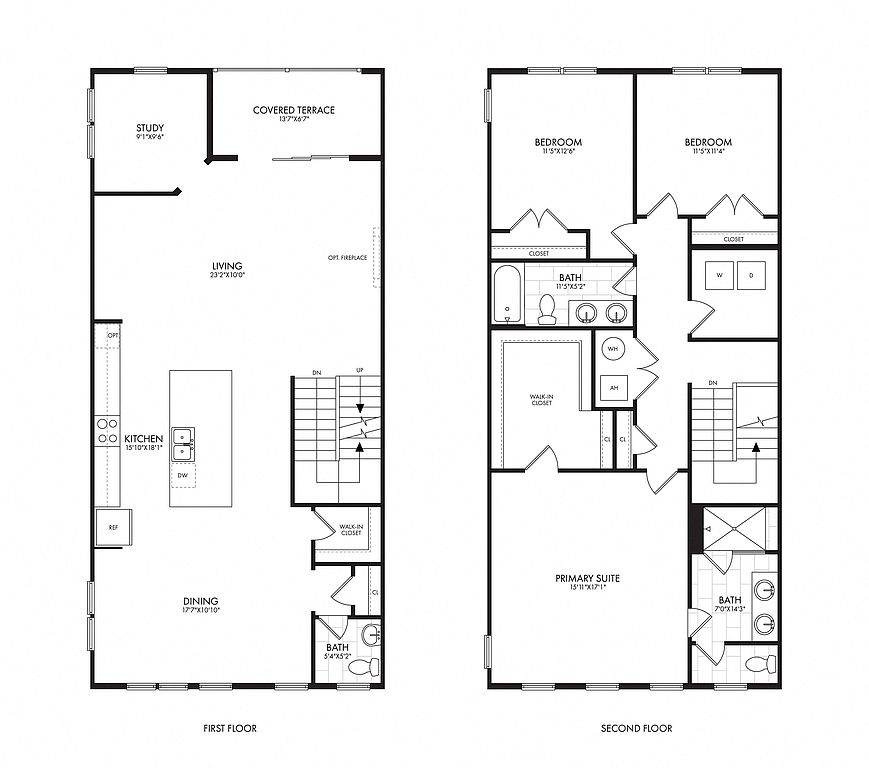 | 2,486 | Now | $4,195 |
 | 2,486 | Now | $4,195 |
 | 2,486 | Now | $4,295 |
 | 2,486 | Now | $4,295 |
 | 2,004 | Dec 10 | $4,395 |
 | 2,486 | Dec 4 | $4,395 |
What's special
Office hours
| Day | Open hours |
|---|---|
| Mon: | 9 am - 6 pm |
| Tue: | 9 am - 6 pm |
| Wed: | 11 am - 6 pm |
| Thu: | 9 am - 6 pm |
| Fri: | 9 am - 5 pm |
| Sat: | 10 am - 5 pm |
| Sun: | Closed |
Property map
Tap on any highlighted unit to view details on availability and pricing
Facts, features & policies
Community Amenities
Fitness & sports
- Basketball Court
- Tennis Court
Other
- In Unit: Dryer
Outdoor common areas
- Patio
- Rooftop Deck
- Sundeck
- Trail: JoggingWalkingTrails
Security
- Controlled Access
Services & facilities
- On-Site Maintenance: OnSiteMaintenance
- On-Site Management: OnSiteManagement
Unit Features
Appliances
- Dishwasher
- Dryer
- Garbage Disposal: Disposal
- Microwave Oven: Microwave
- Range
- Refrigerator
- Washer
Cooling
- Air Conditioning: AirConditioner
Flooring
- Carpet
- Hardwood: HardwoodFlooring
- Tile: TileFlooring
- Vinyl: VinylFlooring
Internet/Satellite
- Cable TV Ready: Cable
- High-speed Internet Ready: HighSpeed
Other
- Balcony
- Double Sink Vanity
- Fireplace
- Handrails
- Hard Surface Counter Tops
- Individual Climate Control
- Large Closets
- Linen Closet
- Pantry
- Patio Balcony: Balcony
- Private Balcony
- Tier Three Finishes
- Tier Two Finishes
- Window Coverings
Policies
Parking
- Attached Garage
- covered: CoverPark
- Garage
Pets
Cats
- Allowed
- 2 pet max
- $500 one time fee
- $50 monthly pet fee
Dogs
- Allowed
- 2 pet max
- $500 one time fee
- $50 monthly pet fee
- Restrictions: Breed Restrictions Apply*
Special Features
- Built In 2023
- Nest Thermostats
- Ring Doorbell Camera
- Rooftop Terraces
- Townhome
Neighborhood: 20147
- Shopping SceneBustling retail hubs with boutiques, shops, and convenient everyday essentials.Dining SceneFrom casual bites to fine dining, a haven for food lovers.Tech HubInnovative atmosphere supported by nearby tech companies and opportunities.Outdoor ActivitiesAmple parks and spaces for hiking, biking, and active recreation.
Ashburn’s 20147 blends suburban calm with a lively town-center feel around One Loudoun and the W&OD Trail. Expect four-season Mid-Atlantic weather—humid summers, colorful falls, and occasional winter snow—plus access to the Potomac and green spaces like Bles Park and Ashburn Park. According to Zillow’s recent trends, the median rent is around $2,600, with most homes listing between about $1,900 and $3,200 in recent months. Daily life is convenient: Trader Joe’s, Harris Teeter, and Giant; coffee at Blend Coffee Bar and Starbucks; gyms like The Fitness Equation and Planet Fitness; and a strong dining and brewery scene at One Loudoun (Ford’s Fish Shack, DC Prime, Old Ox, Lost Rhino, and Alamo Drafthouse). It’s pet friendly with Ashburn Dog Park and Trailside Park, popular for biking and jogging. Many professionals and families enjoy quick connections via Route 7, Route 28, the Dulles Greenway, and the Ashburn Metro station.
Powered by Zillow data and AI technology.
Areas of interest
Use our interactive map to explore the neighborhood and see how it matches your interests.
Travel times
Nearby schools in Ashburn
GreatSchools rating
- 5/10Discovery ElementaryGrades: PK-5Distance: 0.5 mi
- 7/10Farmwell Station Middle SchoolGrades: 6-8Distance: 1.6 mi
- 8/10Broad Run High SchoolGrades: 9-12Distance: 0.6 mi
Frequently asked questions
CityHouse Ashburn Station has a walk score of 36, it's car-dependent.
The schools assigned to CityHouse Ashburn Station include Discovery Elementary, Farmwell Station Middle School, and Broad Run High School.
Yes, CityHouse Ashburn Station has in-unit laundry for some or all of the units.
CityHouse Ashburn Station is in the 20147 neighborhood in Ashburn, VA.
A maximum of 2 cats are allowed per unit. This community has a one time fee of $500 and monthly fee of $50 for cats. A maximum of 2 dogs are allowed per unit. This community has a one time fee of $500 and monthly fee of $50 for dogs.
