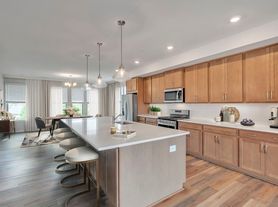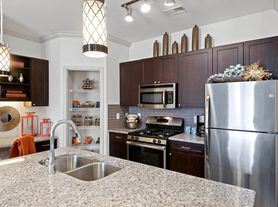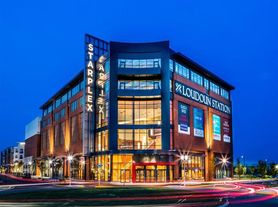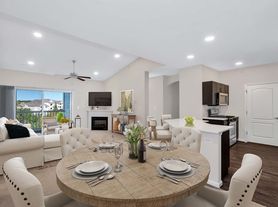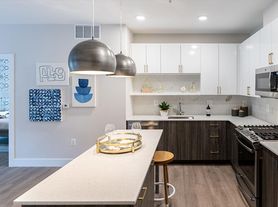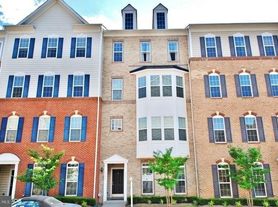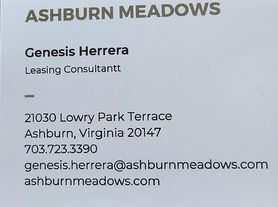Rent includes HOA/Condo fee and water+sewer!
Stunning and meticulously maintained condo-style townhouse that boasts over 1,600 sqft of living space across 2 spacious levels! Situated in the heart of Ashburn, you will love being minutes from the metro, shopping, restaurants, Ashburn Lake recreations, and major highways. For families, a daycare is located right in the neighborhood. The elementary and high school is less than half a mile away and the middle school is just 1 mile.
Inside, luxurious details like crown molding can be found throughout a classic floor plan brimming with light and vitality around every corner. Prepare meals in the gourmet kitchen, which has been fully equipped with beautiful granite countertops, dual sinks, an electric range (with an option for gas), and a new dishwasher. Nestled right behind the kitchen is the sun-soaked family room, featuring a bay window bump-out that heightens the warm ambiance. Upstairs, 2 generously sized bedroom accompanies the owner's suite, that's been appointed with another brilliant bay window bump-out, 2 large walk-in closets, and a spa-like en-suite bath offering dual sinks and a step-through shower with 2 shower heads and a built-in bench. A convenient 1-car garage completes this remarkable home!
1 year lease agreement along with 1 month's rent required as security deposit.
Combined income of at most 2 lessees must meet a minimum of 3 times one month's rent. Lessees must have a minimum credit score of 600.
Property includes Washer/Dryer, refrigerator, electric stove, microwave, and dishwasher. Tenant is expected to maintain all included appliances.
Property is unfurnished.
Absolutely no smoking or vaping of any sort inside the property.
2 parking spaces plus 1 visitor's parking permit is included.
Tenants must read and agree to comply with all rules and regulations of the HOA and Condominium Association. Any violations and/or fees incurred will be passed on to the Tenant.
Tenants are responsible for gas and electricity. Water and sewer is included with rent.
21638 Romans Dr
Ashburn, VA 20147
Apartment building
3 beds
In-unit dryer
What’s available
This building may have units for rent or for sale. Select a unit to contact.
What's special
Crown moldingGourmet kitchenSpa-like en-suite bathBay window bump-outGranite countertopsWalk-in closets
Facts, features & policies
Unit features
Appliances
- Dryer
- Washer
Neighborhood: 20147
Areas of interest
Use our interactive map to explore the neighborhood and see how it matches your interests.
Travel times
Walk, Transit & Bike Scores
Nearby schools in Ashburn
GreatSchools rating
- 5/10Discovery ElementaryGrades: PK-5Distance: 0.4 mi
- 6/10Farmwell Station Middle SchoolGrades: 6-8Distance: 1.5 mi
- 8/10Broad Run High SchoolGrades: 9-12Distance: 0.5 mi
Frequently asked questions
What schools are assigned to 21638 Romans Dr?
The schools assigned to 21638 Romans Dr include Discovery Elementary, Farmwell Station Middle School, and Broad Run High School.
Does 21638 Romans Dr have in-unit laundry?
Yes, 21638 Romans Dr has in-unit laundry for some or all of the units.
What neighborhood is 21638 Romans Dr in?
21638 Romans Dr is in the 20147 neighborhood in Ashburn, VA.

