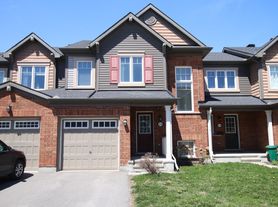216 Bensinger Way
Ottawa, ON K2S 0P1
Apartment building
3 beds
Available units
This building may have units for rent or for sale. Select a unit to contact.
Neighborhood: Stittsville
Areas of interest
Use our interactive map to explore the neighborhood and see how it matches your interests.
Travel times
Walk, Transit & Bike Scores
Nearby schools in Ottawa
GreatSchools rating
No schools nearby
We couldn't find any schools near this home.
Frequently asked questions
What neighborhood is 216 Bensinger Way in?
216 Bensinger Way is in the Stittsville neighborhood in Ottawa, ON.
