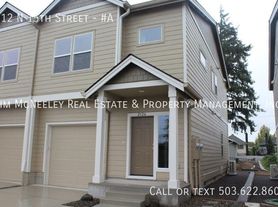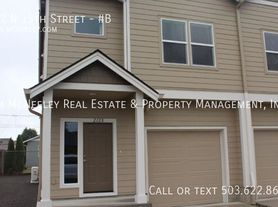212 N 15th St
Saint Helens, OR 97051
Apartment building
3-6 beds
Available units
This building may have units for rent or for sale. Select a unit to contact.
Neighborhood: 97051
Areas of interest
Use our interactive map to explore the neighborhood and see how it matches your interests.
Travel times
Walk, Transit & Bike Scores
Nearby schools in Saint Helens
GreatSchools rating
- 3/10Lewis & Clark Elementary SchoolGrades: K-5Distance: 0.3 mi
- 1/10St Helens Middle SchoolGrades: 6-8Distance: 0.2 mi
- 5/10St Helens High SchoolGrades: 9-12Distance: 1.4 mi
Frequently asked questions
What schools are assigned to 212 N 15th St?
The schools assigned to 212 N 15th St include Lewis & Clark Elementary School, St Helens Middle School, and St Helens High School.
What neighborhood is 212 N 15th St in?
212 N 15th St is in the 97051 neighborhood in Saint Helens, OR.

