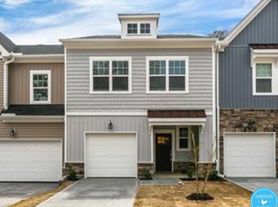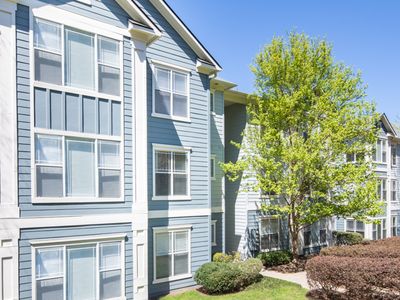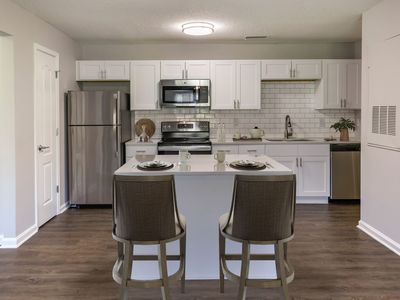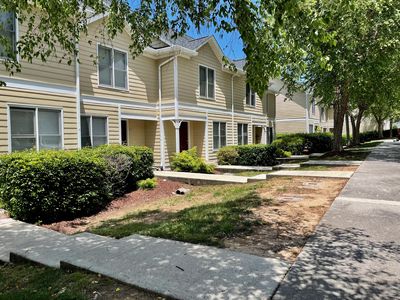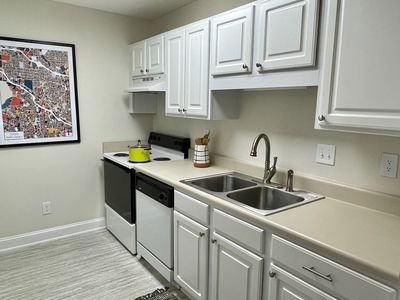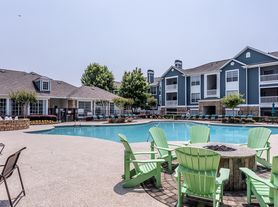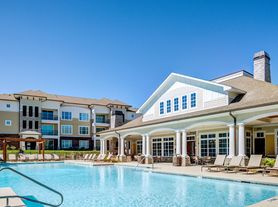Beautifully crafted town home offering an open floor plan that maximizes living space. Gourmet kitchen features granite counter tops, a large island and a gas cook top. Second floor loft allows extra space for entertaining or could be used as a study. Spacious Owner's Suite includes a large spa-like bathroom and a walk-in closet. Close to RDU, RTP and shopping centers. W/D hook ups and pets negotiable.
1892 sq ft; 3 bedrooms; 2.5 baths; 1 car garage; HOA Associa HRW; Builder Red Bank Builders Sherwood plan
2034 Chipley Dr
Cary, NC 27519
Apartment building
3 beds
What’s available
This building may have units for rent. Select a unit to contact.
What's special
Facts, features & policies
Unit features
Appliances
- Dishwasher
- Range
- Refrigerator
Other
- Fireplace
Neighborhood: 27519
Areas of interest
Use our interactive map to explore the neighborhood and see how it matches your interests.
Travel times
Nearby schools in Cary
GreatSchools rating
- 8/10Alston Ridge Elementary SchoolGrades: PK-5Distance: 0.2 mi
- 9/10Alston Ridge MiddleGrades: 6-8Distance: 0.4 mi
- 9/10Panther Creek HighGrades: 9-12Distance: 2.1 mi
Frequently asked questions
What is the walk score of 2034 Chipley Dr?
2034 Chipley Dr has a walk score of 9, it's car-dependent.
What schools are assigned to 2034 Chipley Dr?
The schools assigned to 2034 Chipley Dr include Alston Ridge Elementary School, Alston Ridge Middle, and Panther Creek High.
What neighborhood is 2034 Chipley Dr in?
2034 Chipley Dr is in the 27519 neighborhood in Cary, NC.
