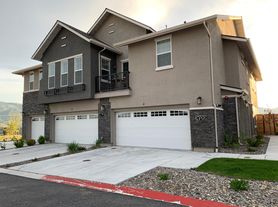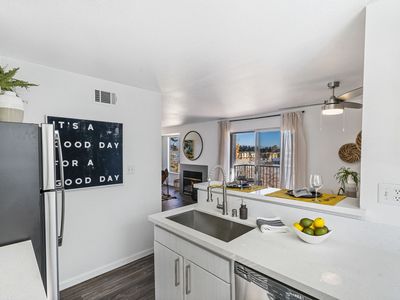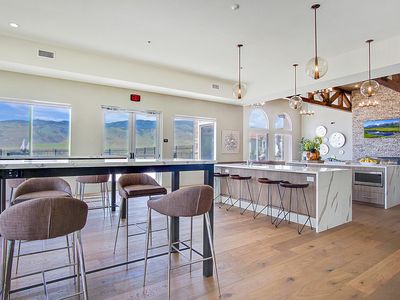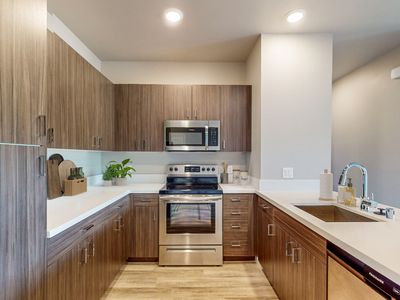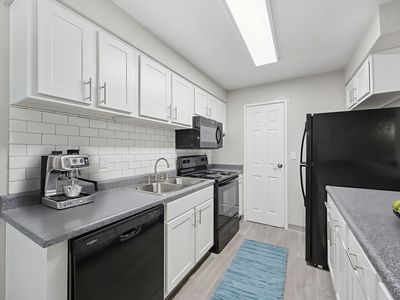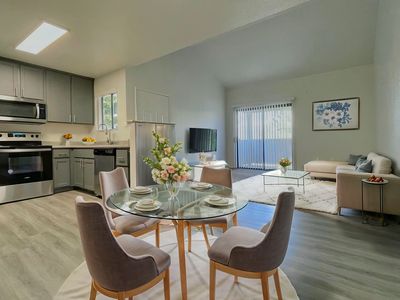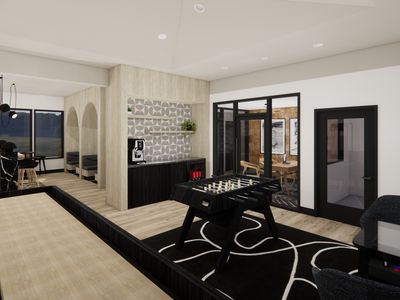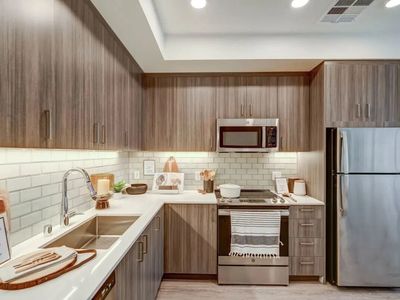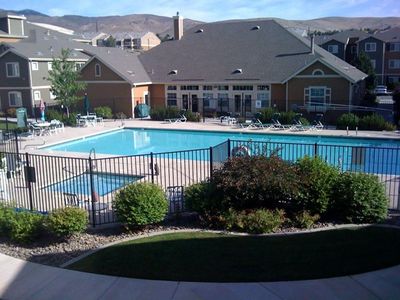Built in 2022, this beautiful home has 3 bedroom, 2.5 bath, 2 car garage with full driveway located in Northwest Reno. LVP Floor throughout the whole house, large open great room adjoins kitchen featuring stainless steel appliances, including a LG French Door Refrigerator, an abundance of cabinets, pantry, breakfast bar/island. Laundry is conveniently located upstairs with LG electric washer and dryer. This townhome has the largest backyard in the community with beautiful landscaping of premium 2ft by 2 ft pavers and top quality artificial grass.
Location, location and location. This home is right next to Sierra Vista Park, with unobstructed spectacular view of Sierra Nevada mountain and hundreds of acres of open space, hiking, and mountain biking of Sierra Vista Park. Zoned to the Top rated Rollan D. Melton Ellementary School, and Robert Mc Queen High School*(tenants need to verify).
Lease description
Rent: $2700 /Month; Deposit: $2800; Tenants are responsible for all utilities(G, E, W, T & S ); NO SMOKE; Credit and Employment verification are required; $50 application process fee per adult is nonrefundable; Each adult occupant has to submit application separately.
Note: In order to get priority response, please provide below information when you contact us: Contact Tel, Credit score, Income, Occupants, Estimate Move in Date.
Lease duration
1 year
2022 Cradle Mountain Dr
Reno, NV 89523
Apartment building
2-3 beds
In-unit laundry (W/D)
Available units
This building may have units for rent or for sale. Select a unit to contact.
What's special
Beautiful landscapingLvp floorAbundance of cabinetsTop quality artificial grassLarge open great room
Facts, features & policies
Unit features
Appliances
- Dryer
- Washer
Neighborhood: Northwest
Areas of interest
Use our interactive map to explore the neighborhood and see how it matches your interests.
Travel times
Walk, Transit & Bike Scores
Walk Score®
/ 100
Car-DependentTransit Score®
/ 100
Minimal TransitBike Score®
/ 100
Somewhat BikeableNearby schools in Reno
GreatSchools rating
- 8/10Rollan D. Melton Elementary SchoolGrades: PK-5Distance: 0.9 mi
- 6/10B D Billinghurst Middle SchoolGrades: 6-8Distance: 1 mi
- 7/10Robert Mc Queen High SchoolGrades: 9-12Distance: 1 mi
Frequently asked questions
What is the walk score of 2022 Cradle Mountain Dr?
2022 Cradle Mountain Dr has a walk score of 2, it's car-dependent.
What is the transit score of 2022 Cradle Mountain Dr?
2022 Cradle Mountain Dr has a transit score of 16, it has minimal transit.
What schools are assigned to 2022 Cradle Mountain Dr?
The schools assigned to 2022 Cradle Mountain Dr include Rollan D. Melton Elementary School, B D Billinghurst Middle School, and Robert Mc Queen High School.
Does 2022 Cradle Mountain Dr have in-unit laundry?
Yes, 2022 Cradle Mountain Dr has in-unit laundry for some or all of the units.
What neighborhood is 2022 Cradle Mountain Dr in?
2022 Cradle Mountain Dr is in the Northwest neighborhood in Reno, NV.
