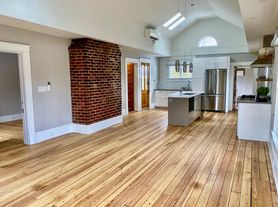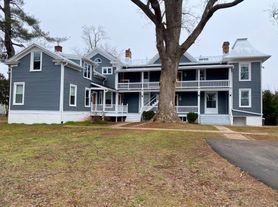2000 Marchant St
Charlottesville, VA 22902
Apartment building
1-2 beds
Available units
This building may have units for rent or for sale. Select a unit to contact.
Neighborhood: 22902
Areas of interest
Use our interactive map to explore the neighborhood and see how it matches your interests.
Travel times
Walk, Transit & Bike Scores
Walk Score®
/ 100
Car-DependentTransit Score®
/ 100
Minimal TransitBike Score®
/ 100
Somewhat BikeableNearby schools in Charlottesville
GreatSchools rating
- 5/10Paul H Cale Elementary SchoolGrades: PK-5Distance: 2.9 mi
- 3/10Leslie H Walton Middle SchoolGrades: 6-8Distance: 8.6 mi
- 6/10Monticello High SchoolGrades: 9-12Distance: 2.4 mi
Frequently asked questions
What is the walk score of 2000 Marchant St?
2000 Marchant St has a walk score of 30, it's car-dependent.
What is the transit score of 2000 Marchant St?
2000 Marchant St has a transit score of 24, it has minimal transit.
What schools are assigned to 2000 Marchant St?
The schools assigned to 2000 Marchant St include Paul H Cale Elementary School, Leslie H Walton Middle School, and Monticello High School.
What neighborhood is 2000 Marchant St in?
2000 Marchant St is in the 22902 neighborhood in Charlottesville, VA.

