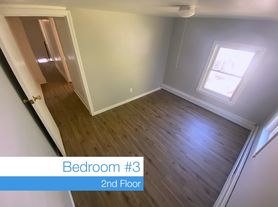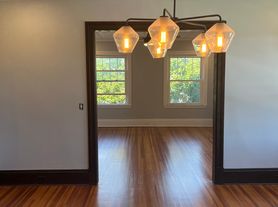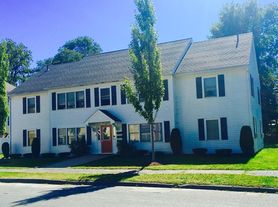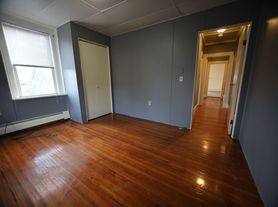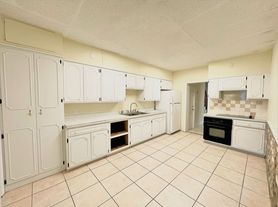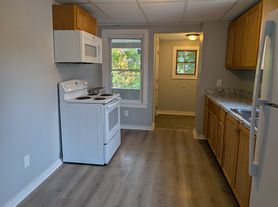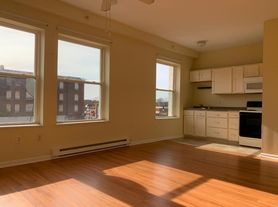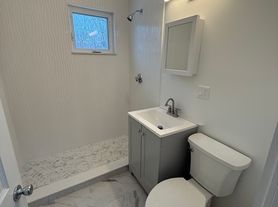OVERVIEW
We have a fully renovated 3 bedroom apartment in central Pittsfield. It is located close to downtown, while still being a block away from North Street. We are renovating now and it will be available December 1st. We will update this post with photos as progress is made.
HOME LAYOUT
This is a three bedroom apartment (or 2 bedroom with an office). It is part of a side by side duplex. There is a 1/2 bath on the first floor, and full bath on the 2nd floor. There is a large enclosed front porch, a small side porch and large utility room/pantry on the first floor.
YARD
There is a shared yard which is ~2400 sq feet (28' x 86').
PARKING
There is one off-street parking spot, with a full (free) parking lot right next to the home.
CONVENIENTLY LOCATED
The home is located about a 2-minute walk from BMC and a 4-minute walk from the popular Dottie's Cafe on North St. and public transportation.
ENERGY EFFICIENT
This home was recently fully insulated by Mass Save and has a new high efficient heater.
AMENITIES/UTILITIES
Utilities are not included. There are laundry hookups in the utility room. Renter is responsible for gas and electric. Water/Sewer is included, but excessive use over a generous threshold will be billed directly to tenant. First, Last, and security deposit due at signing.
PETS
We would prefer no pets, but may be open to it based on the pet, so let us know what you have. All relevant pets must be registered with the city as they are included in the lease. Renters insurance is required for all tenants (it's very cheap and offers a very high level of protection to you). For anyone with a pet, having renters insurance with additional Pet Coverage will increase your chances of being considered.
ROOM SIZES
*dimensions are approximate
Downstairs
Porch (Front) - 6'x11'3"
Kitchen - 11'2"x11'7"
Living Room - 19'3"x12'4' (with 3'3"x2'8" bump out)
Utility Room - 7'2"x10'8"
Bathroom Downstairs - 7'2"x4'3"
Porch (side) - 3'8"x11'7'
Upstairs
Master Bed - 11'x12"2
Bedroom #2 - 9'x8'2"
Bathroom Upstairs - 8'x10'
Bedroom #3 - 9'x11'3"
We require a one year lease with the option to move to month-to-month after one year.
20 Seymour St
Pittsfield, MA 01201
Apartment building
3 beds
Available units
This building may have units for rent. Select a unit to contact.
What's special
Off-street parking spotSmall side porchLaundry hookupsShared yardLarge enclosed front porch
Facts, features & policies
Unit features
Flooring
- Hardwood
Neighborhood: Westside
Areas of interest
Use our interactive map to explore the neighborhood and see how it matches your interests.
Travel times
Walk, Transit & Bike Scores
Nearby schools in Pittsfield
GreatSchools rating
- 2/10Silvio O Conte Community SchoolGrades: PK-5Distance: 0.8 mi
- 2/10John T Reid Middle SchoolGrades: 6-8Distance: 0.9 mi
- 3/10Taconic High SchoolGrades: 9-12Distance: 1.1 mi
Frequently asked questions
What schools are assigned to 20 Seymour St?
The schools assigned to 20 Seymour St include Silvio O Conte Community School, John T Reid Middle School, and Taconic High School.
What neighborhood is 20 Seymour St in?
20 Seymour St is in the Westside neighborhood in Pittsfield, MA.
