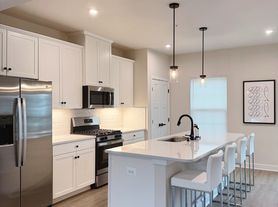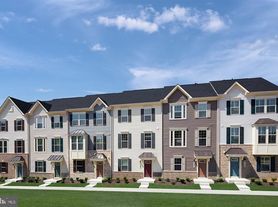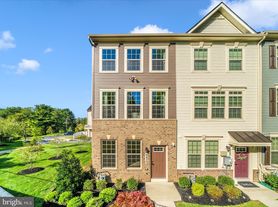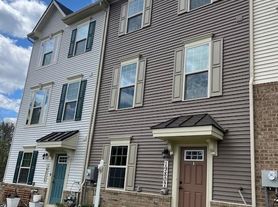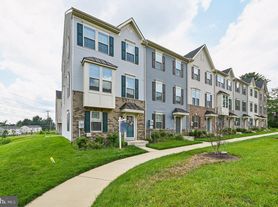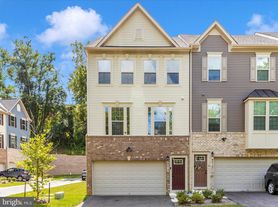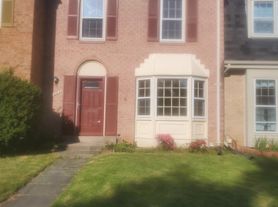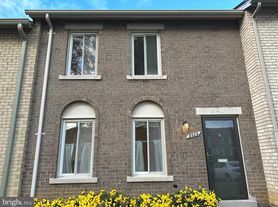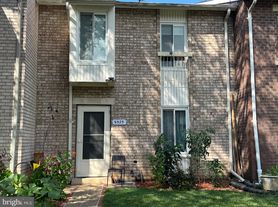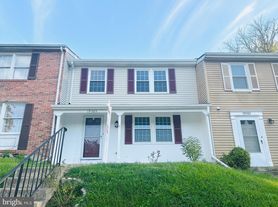Now available, this contemporary end-unit townhome delivers the space, comfort, and convenience renters love, featuring over 2,000 sq. ft., a fenced yard, and access to pools, courts, and walking trails. Built in 2024, this Mendelssohn model offers 3 bedrooms, 2.5 baths, and a single-family feel with the ease of townhome living. The open main level is filled with natural light and showcases luxury vinyl plank flooring, recessed lighting, and a chef's kitchen with GE stainless steel appliances, gas range, soft-close cabinetry, and a large island ideal for both cooking and entertaining. Sliding glass doors open to a Trex deck with peaceful wooded views, extending the living space outdoors.
Upstairs, the primary suite boasts a tray ceiling, walk-in closet, and spa-like bath with dual vanities and a glass shower. Two additional bedrooms, a full bath, and a conveniently located LG washer and dryer provide both comfort and practicality. The finished lower level is perfect for a rec room, office, or home gym and connects directly to a 2-car EV-ready garage. A fenced backyard offers privacy and space for pets or outdoor play.
This like-new home also comes equipped with a security system and modern finishes throughout. Residents can also enjoy access to amenities including a pool with waterslide, tennis and pickleball courts, and scenic walking paths. With close proximity to major highways, shopping, and parks, commuting and daily living are simple and convenient. Don't miss the chance to make this home yours.
All utilities must be paid by the renter.
19802 Iron Oak Ct
Montgomery Village, MD 20886
Apartment building
1-4 beds
In-unit laundry (W/D)
Available units
This building may have units for rent or for sale. Select a unit to contact.
What's special
Facts, features & policies
Unit features
Appliances
- Dishwasher
- Dryer
- Freezer
- Oven
- Refrigerator
- Washer
Flooring
- Carpet
- Hardwood
Neighborhood: 20886
Areas of interest
Use our interactive map to explore the neighborhood and see how it matches your interests.
Travel times
Nearby schools in Montgomery Village
GreatSchools rating
- 5/10Whetstone Elementary SchoolGrades: PK-5Distance: 0.6 mi
- 2/10Montgomery Village Middle SchoolGrades: 6-8Distance: 1 mi
- 5/10Watkins Mill High SchoolGrades: 9-12Distance: 1.3 mi
Frequently asked questions
What is the walk score of 19802 Iron Oak Ct?
19802 Iron Oak Ct has a walk score of 33, it's car-dependent.
What is the transit score of 19802 Iron Oak Ct?
19802 Iron Oak Ct has a transit score of 35, it has some transit.
What schools are assigned to 19802 Iron Oak Ct?
The schools assigned to 19802 Iron Oak Ct include Whetstone Elementary School, Montgomery Village Middle School, and Watkins Mill High School.
Does 19802 Iron Oak Ct have in-unit laundry?
Yes, 19802 Iron Oak Ct has in-unit laundry for some or all of the units.
What neighborhood is 19802 Iron Oak Ct in?
19802 Iron Oak Ct is in the 20886 neighborhood in Montgomery Village, MD.
