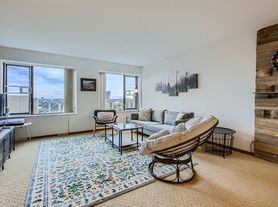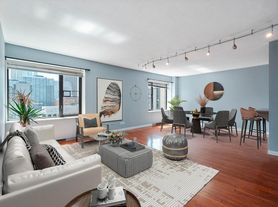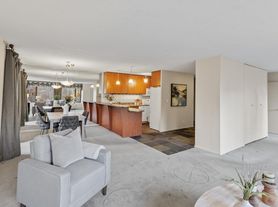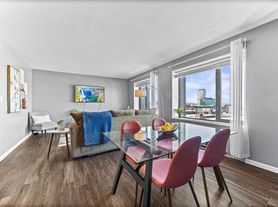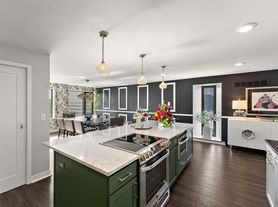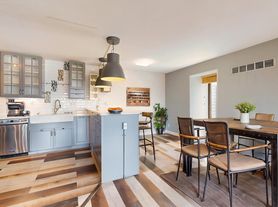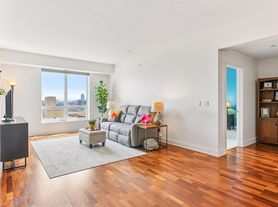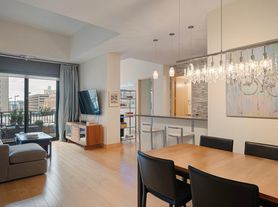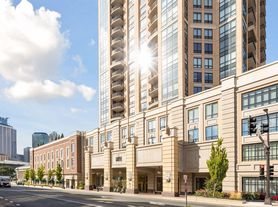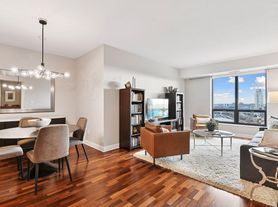Welcome to this charming 2-bedroom, 2-bathroom condo in the prestigious River Towers of Minneapolis. This spacious unit offers a perfect blend of modern amenities and classic charm. Upon entering, you are greeted by a bright and inviting living space, complete with large windows that flood the room with natural light. The open-concept layout seamlessly connects the living area to the dining space and kitchen, making it ideal for entertaining. The primary bedroom features an en-suite bathroom and ample closet space, providing a private retreat within the unit. The second bedroom is perfect for guests or can be used as a home office or den. River Towers boasts a host of amenities including two fitness centers, sauna, a rooftop deck with panoramic views of the city and river, a community room, tennis courts, and an 80 ft swimming pool in the largest condo courtyard in Minneapolis. Enjoy a short walk to the North Loop, Guthrie, Stone Arch Bridge, Mill City Farmers Market, and so much more. Parking is available both underground and uncovered at an additional cost.
Tenants are required to do a pre-move in walkthrough per the HOA or pay a $250 fee.
Unit includes Heat, water/sewer, trash and recycling. Internet and cable.
Tenants pays for electric and parking if desired.
12-month minimum lease
No pets allowed,
Application fee is $60 per adult. Applications completed from other sites are not accepted. Please contact me for the process of applying for one of our properties.
Tenants are required to do a pre-move in walkthrough per the HOA or pay a $250 fee.
Unit includes Heat, water/sewer, trash and recycling. Internet and cable.
Tenants pays for electric and parking if desired.
12-month minimum lease
No pets allowed,
Application fee is $60 per adult. Applications completed from other sites are not accepted. Please contact me for the process of applying for one of our properties.
19 S 1st St
Minneapolis, MN 55401
Apartment building
Studio-3 beds
Available units
This building may have units for rent or for sale. Select a unit to contact.
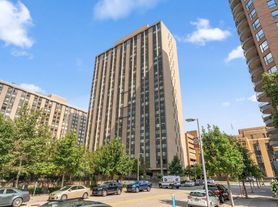
$195,000
2 bd, 1.5 ba
1,040 sqft
For sale - Unit B207

Keller Williams Realty Integrity
What's special
Tennis courts
Facts, features & policies
Building amenities
Other
- Swimming pool
Unit features
Appliances
- Dishwasher
- Freezer
- Oven
- Refrigerator
Flooring
- Carpet
- Hardwood
Neighborhood: Downtown West
Areas of interest
Use our interactive map to explore the neighborhood and see how it matches your interests.
Travel times
Walk, Transit & Bike Scores
Walk Score®
/ 100
Walker's ParadiseTransit Score®
/ 100
Excellent TransitBike Score®
/ 100
Biker's ParadiseNearby schools in Minneapolis
GreatSchools rating
- 1/10Webster ElementaryGrades: PK-5Distance: 1 mi
- 1/10Northeast Middle SchoolGrades: 6-8Distance: 3.1 mi
- 4/10Edison Senior High SchoolGrades: 9-12Distance: 2 mi
Frequently asked questions
What is the walk score of 19 S 1st St?
19 S 1st St has a walk score of 94, it's a walker's paradise.
What is the transit score of 19 S 1st St?
19 S 1st St has a transit score of 85, it has excellent transit.
What schools are assigned to 19 S 1st St?
The schools assigned to 19 S 1st St include Webster Elementary, Northeast Middle School, and Edison Senior High School.
What neighborhood is 19 S 1st St in?
19 S 1st St is in the Downtown West neighborhood in Minneapolis, MN.
