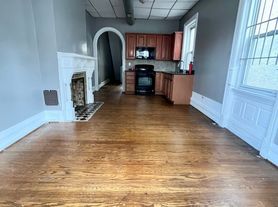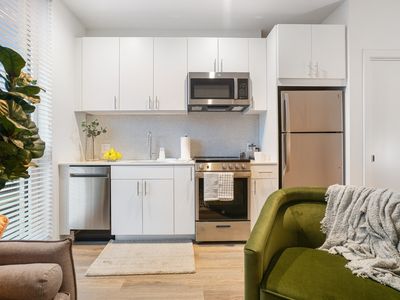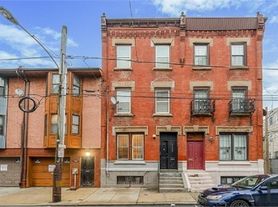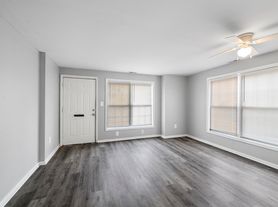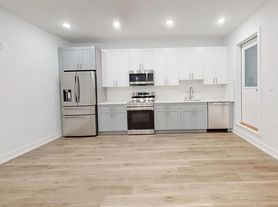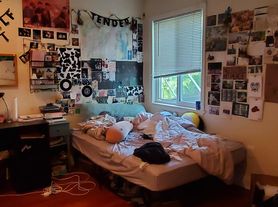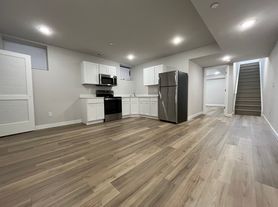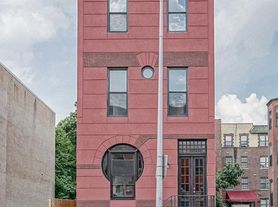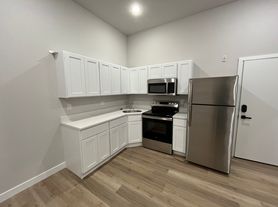This 4-Bed/2-Bath apartment is located on the second floor of a duplex right outside of Temple University's campus. Enjoy the convenience of being within walking distance to the campus and having tons of entertainment located outside your front door. This stunning apartment is available NOW and ready for immediate move-in!
Enter the apartment and immediately fall in love with the open concept floor plan between the living room and kitchen. There is an unobstructed sightline between both spaces which is perfect for when you're entertaining guests. This space also includes original hardwood flooring, tall ceilings with exposed ductwork, and large windows which allow tons of natural light to pour in. There is also a decorative fireplace which adds the perfect pop of character to the space!
The kitchen has been updated and comes fully equipped to prepare a perfect home-cooked meal. It has been updated with dark cabinetry with brushed nickel hardware, faux-granite countertops, four-burner range and built-in microwave. There is also a tile backsplash which brings the entire design together!
The hardwood flooring flows continuously throughout all four bedrooms in the apartment. Each bedroom also includes ample closet space and large windows which allow even more natural light to pour in.
The upgrades continue throughout the bathrooms where you will find stone tile flooring, a large vanity with plenty of storage, and a gorgeous shower stall with custom tile surround! In addition to all of the great features throughout the apartment, there is also a laundry room with full-sized washer and dryer included. No need to leave your home to do your laundry!
There is a $80.00 water usage fee due in addition to rent each month. Tenants are also responsible for electric, gas, and cable/internet in addition to rent each month. Pets permitted with $500.00 deposit!
All Bay Management Group Philadelphia residents are automatically enrolled in the Resident Benefits Package (RBP) for $39.95/month, which includes renters insurance, credit building to help boost your credit score with timely rent payments, $1M Identity Protection, HVAC air filter delivery (for applicable properties), move-in concierge service making utility connection and home service setup a breeze during your move-in, our best-in-class resident rewards program, and much more! The Resident Benefits Package is a voluntary program and may be terminated at any time, for any reason, upon thirty (30) days' written notice. Tenants that do not upload their own renters insurance to the Tenant portal 5 days prior to move in will be automatically included in the RBP and the renters insurance program. More details upon application.
Application Qualifications: Minimum monthly income 3 times the tenant's portion of the monthly rent, acceptable rental history, acceptable credit history and acceptable criminal history. More specific information provided with the application.
18th St N 2126
2126 N 18th St, Philadelphia, PA 19121
Apartment building
3-4 beds
Pet-friendly
In-unit dryer
What’s available
This building may have units for rent or for sale. Select a unit to contact.
What's special
Original hardwood flooringAmple closet spaceLarge windowsFour-burner rangeTile backsplashDecorative fireplaceOpen concept floor plan
Facts, features & policies
Building Amenities
Other
- In Unit: ["Washer", "Dryer"]
- Shared: Laundry Room
Unit Features
Appliances
- Dryer: ["Washer", "Dryer"]
- Microwave Oven: Microwave
- Range: Four-Burner Range
- Washer: ["Washer", "Dryer"]
Flooring
- Hardwood: Original Hardwood Flooring
Other
- Ample Closet Space
- Custom Tiled Shower
- Exposed Ductwork
- Fireplace: Decorative Fireplace
- Large Windows
- Natural Light
- Open Concept Floor Plan
- Renovated Bathroom
- Spacious Vanity
- Tall Ceilings
- Tile Backsplash
Policies
Pets
Dogs
- Allowed
Cats
- Allowed
Neighborhood: Stanton
Areas of interest
Use our interactive map to explore the neighborhood and see how it matches your interests.
Travel times
Nearby schools in Philadelphia
GreatSchools rating
- 3/10Duckrey Tanner SchoolGrades: K-8Distance: 0.3 mi
- 8/10Carver High SchoolGrades: 7-12Distance: 0.3 mi
Frequently asked questions
What is the walk score of 18th St N 2126?
18th St N 2126 has a walk score of 65, it's somewhat walkable.
What is the transit score of 18th St N 2126?
18th St N 2126 has a transit score of 77, it has excellent transit.
What schools are assigned to 18th St N 2126?
The schools assigned to 18th St N 2126 include Duckrey Tanner School and Carver High School.
Does 18th St N 2126 have in-unit laundry?
Yes, 18th St N 2126 has in-unit laundry for some or all of the units. 18th St N 2126 also has shared building laundry.
What neighborhood is 18th St N 2126 in?
18th St N 2126 is in the Stanton neighborhood in Philadelphia, PA.
