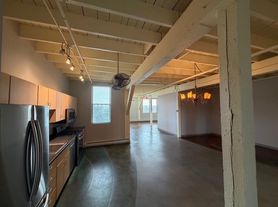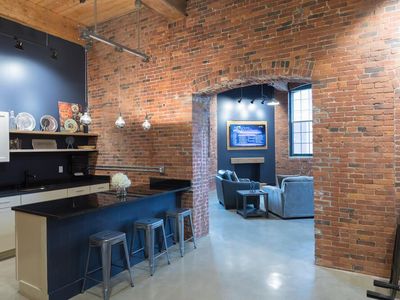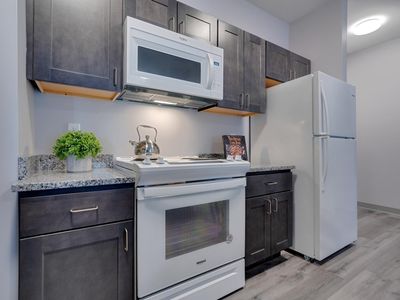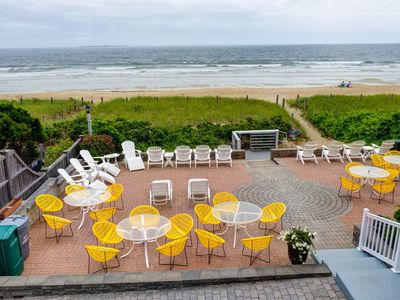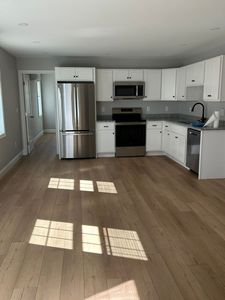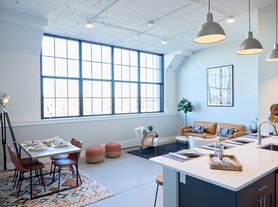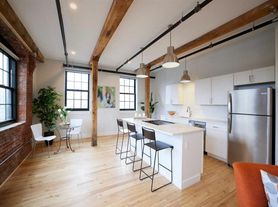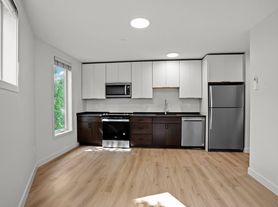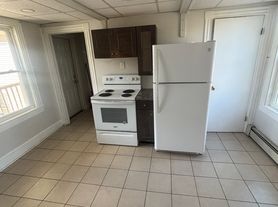Move in Special! 1/2 off the First Months Rent!
Historic Park Street Lofts in Saco, ME. The former shoe factory was repurposed into 34 contemporary residences in 2005. Open concept floor plan with large island-kitchen, one bedroom, one bathroom, all with tree top canopy views. In-unit European style washer/dryer, 12-foot ceilings with exposed beams, polished concrete floors throughout, smart thermostat and new energy efficient boiler with on demand hot water. Well managed building with community room, large porch, manicured grounds with outdoor grilling area. Easy access to Portland in 20 minutes via I-95. Numerous sandy beaches and hiking/bike trails nearby.
$2800/month, tenant pays gas heat and electricity, two assigned parking spots. On site trash disposal. Pets considered with $500 deposit.
Move in Special! 1/2 off the First Months Rent!
Historic Park Street Lofts in Saco, ME. The former shoe factory was repurposed into 34 contemporary residences in 2005. Open concept floor plan with large island-kitchen, one bedroom, one bathroom, all with tree top canopy views. In-unit European style washer/dryer, 12-foot ceilings with exposed beams, polished concrete floors throughout, smart thermostat and new energy efficient boiler with on demand hot water. Well managed building with community room, large porch, manicured grounds with outdoor grilling area. Easy access to Portland in 20 minutes via I-95. Numerous sandy beaches and hiking/bike trails nearby.
$2800/month, tenant pays gas heat and electricity, two assigned parking spots. On site trash disposal. Pets considered with $500 deposit.
18 Park St
Saco, ME 04072
Apartment building
1-3 beds
Available units
This building may have units for rent or for sale. Select a unit to contact.
What's special
Large porchTree top canopy viewsSmart thermostatManicured groundsOutdoor grilling areaOpen concept floor plan
Neighborhood: 04072
Areas of interest
Use our interactive map to explore the neighborhood and see how it matches your interests.
Travel times
Walk, Transit & Bike Scores
Walk Score®
/ 100
Somewhat WalkableBike Score®
/ 100
BikeableNearby schools in Saco
GreatSchools rating
- NAYoung SchoolGrades: K-2Distance: 0.5 mi
- 7/10Saco Middle SchoolGrades: 6-8Distance: 1.6 mi
- NASaco Transition ProgramGrades: 9-12Distance: 0.8 mi
Frequently asked questions
What is the walk score of 18 Park St?
18 Park St has a walk score of 58, it's somewhat walkable.
What schools are assigned to 18 Park St?
The schools assigned to 18 Park St include Young School, Saco Middle School, and Saco Transition Program.
What neighborhood is 18 Park St in?
18 Park St is in the 04072 neighborhood in Saco, ME.
