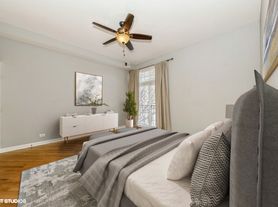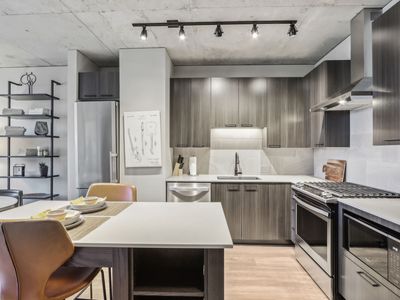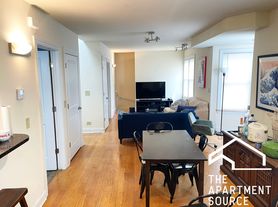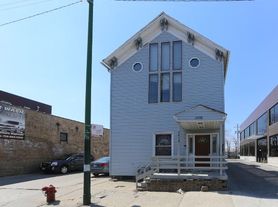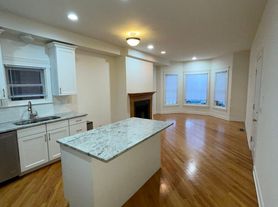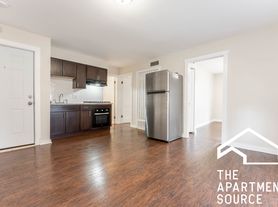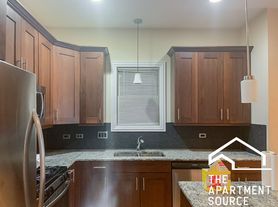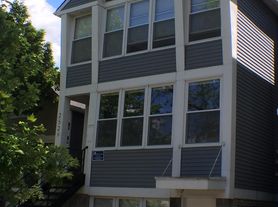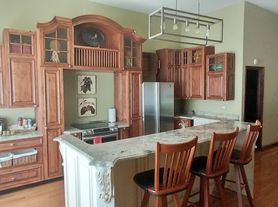Welcome to this this beautiful boutique building in Lincoln Park. This 3BR/2BA residence is an open concept with a large kitchen with granite countertops, stainless steel appliances, 42" Maple cabinets, and hardwood floors throughout the entire home. A large dining area and living room showcase a gas fireplace next to huge, sunlit windows. The loft feeling with 10' tall ceilings continues to the primary bedroom with a large ensuite bath featuring a double bowl vanity, whirlpool tub and separate shower. The other two bedrooms, in addition to the primary bedroom, have full height walls, windows and organized closets. A full sized stackable front loading washer/dryer is conveniently located in the hallway between the bedrooms and second bath. Included in the rent is a secure parking space in the attached heated garage. The top floor roof deck, shared with the other ten units in the building, offers breathtaking downtown skyline views. Nearby is the Prescott Elementary school, Wrightwood Park with playground, swimming pool, jogging track and athletic fields. Access to the Metra and expressway is less than a two minute drive, and the Fullerton EL stop, as well as Clybourn Corridor shopping and restaurants are located close by. Cats and dogs welcome
Non refundable administration free. No security deposit. Refer to private broker remarks for more information.
Living Room
(30X17) Main Level
Kitchen
(12X10) Main Level
Laundry
(3X3) Main Level
2nd Bedroom
(15X11) Main Level
Dining Room
(COMBO) Main Level
Master Bedroom
(16X13) Main Level
3rd Bedroom
(12X11) Main Level
Interior Property Features
Elevator, Hardwood Floors, Laundry Hook-Up in Unit, Storage
Unit Floor Level
2
Rooms
6
Master Bedroom Bath
Full
Bath Amenities
Whirlpool, Separate Shower, Double Sink, Soaking Tub
Laundry Features
In Unit
# Interior Fireplaces
1
Fireplace Location
Family Room, Living Room, Master Bedroom, Den/Library, Dining Room, Kitchen
Fireplace Details
Attached Fireplace Doors/Screen
Exterior Building Type
Brick
Parking
Garage
Is Parking Included in Price
Yes
Air Conditioning
Central Air
Water
Lake Michigan
Sewer
Sewer-Public
Heat/Fuel
Gas, Electric
Pets Allowed
Yes
Pet Information
Cats OK
General Information
School Bus Service, Commuter Bus, Commuter Train, Interstate Access, Non-Smoking Unit
Monthly Rent Incl:
Water, Parking, Scavenger, Exterior Maintenance, Snow Removal, Common Insurance, Sewer, Trash Collection
1601 W Altgeld St
Chicago, IL 60614
Apartment building
3-4 beds
In-unit dryer
What’s available
This building may have units for rent or for sale. Select a unit to contact.
What's special
Double bowl vanityGas fireplaceLaundry hook-up in unitFull height wallsSunlit windowsStainless steel appliancesHardwood floors
Facts, features & policies
Unit features
Appliances
- Dryer
- Washer
Flooring
- Hardwood
Neighborhood: Lincoln Park
Areas of interest
Use our interactive map to explore the neighborhood and see how it matches your interests.
Travel times
Nearby schools in Chicago
GreatSchools rating
- 10/10Prescott Elementary SchoolGrades: K-8Distance: 0.2 mi
- 9/10Lincoln Park High SchoolGrades: 9-12Distance: 1.3 mi
Frequently asked questions
What is the walk score of 1601 W Altgeld St?
1601 W Altgeld St has a walk score of 90, it's a walker's paradise.
What is the transit score of 1601 W Altgeld St?
1601 W Altgeld St has a transit score of 68, it has good transit.
What schools are assigned to 1601 W Altgeld St?
The schools assigned to 1601 W Altgeld St include Prescott Elementary School and Lincoln Park High School.
Does 1601 W Altgeld St have in-unit laundry?
Yes, 1601 W Altgeld St has in-unit laundry for some or all of the units.
What neighborhood is 1601 W Altgeld St in?
1601 W Altgeld St is in the Lincoln Park neighborhood in Chicago, IL.
