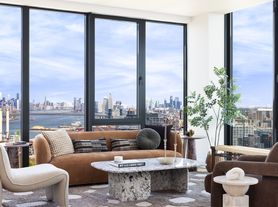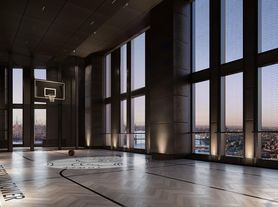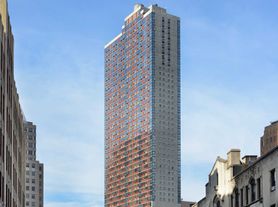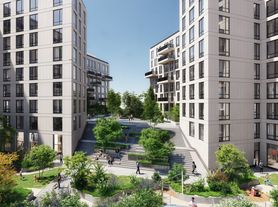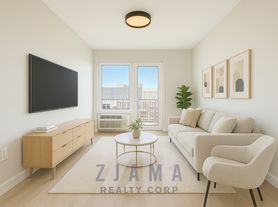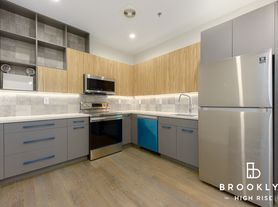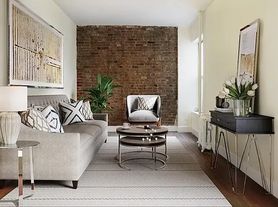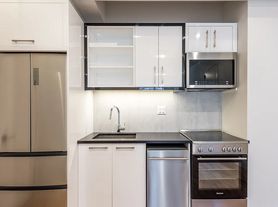Available for a November 1st lease start date ONLY. This is a LARGE apartment with a massive PRIVATE GARDEN measuring about 22 x 26 feet. Bring your plants! The living room is about 15 x 12 and the bedroom about 9 x 12. This bright one bedroom has room for a big butchers block and/or a breakfast bar in its oversized kitchen and features hardwood floors, beautiful tile, a microwave, granite and stainless steel finishes, a video intercom, as well as built in air conditioning and heating per room with remote controls. Three closets in the apartment for lots of storage.
Building features an accessible roof and a 24 hour laundry room in the basement. Up to two cats or one dog is allowed per apartment. There is maximum of two animals per apartment and no animal may exceed 30lbs in weight except as a reasonable accommodation for a person with disabilities.
No utilities are included in the pricing of this unit except for cold water supply. While every attempt is made to ensure accuracy, any presented floor plan is for guidance only. The measurements, dimensions, specifications, and other data shown are approximate and may not be to scale. We assume no responsibility for the accuracy of this floor plan or for any action taken in reliance thereon. This floor plan does not create any representation, warranty or contract. All parties should consult a professional, such as an architect, to verify the information contained herein. WE DO NOT ACCEPT TEXT MESSAGES OR TELEPHONE CALLS FOR APARTMENT INQUIRIES. TEXT MESSAGE, TELEPHONE and VOICEMAIL INQUIRES WILL NOT RECEIVE A RESPONSE. Please use the contact functions of this website to make an inquiry.
Fees payable as part of this transaction include the first month's rent (ongoing, paid monthly), a security deposit equivalent to one month's rent, a $20 per person application fee and a $40 per payment fee should tenant choose to pay their initial balances via wire transfer instead of certified check. These amounts do not include any fees your financial institution may charge you. Tenants must maintain a renters insurance policy at all times at their own expense.
1568 Pacific St
Brooklyn, NY 11213
Apartment building
1-2 beds
Available units
This building may have units for rent or for sale. Select a unit to contact.
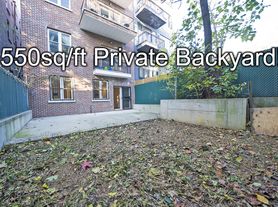
$2,725
1 bd, 1 ba
-- sqft
For rent - Unit 1B
Listing by: Oxford Property Group
What's special
Video intercomBeautiful tileOversized kitchenMassive private gardenHardwood floors
Facts, features & policies
Unit features
Flooring
- Hardwood
Neighborhood: Crown Heights
Areas of interest
Use our interactive map to explore the neighborhood and see how it matches your interests.
Travel times
Nearby schools in Brooklyn
GreatSchools rating
- 2/10P.S. 243 the Weeksville SchoolGrades: PK-5Distance: 0.2 mi
- 8/10Ms 35 Stephen DecaturGrades: 6-8Distance: 0.4 mi
- 1/10Boys and Girls High SchoolGrades: 9-12Distance: 0.3 mi
Frequently asked questions
What is the walk score of 1568 Pacific St?
1568 Pacific St has a walk score of 88, it's very walkable.
What schools are assigned to 1568 Pacific St?
The schools assigned to 1568 Pacific St include P.S. 243 the Weeksville School, Ms 35 Stephen Decatur, and Boys and Girls High School.
What neighborhood is 1568 Pacific St in?
1568 Pacific St is in the Crown Heights neighborhood in Brooklyn, NY.
