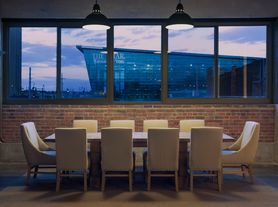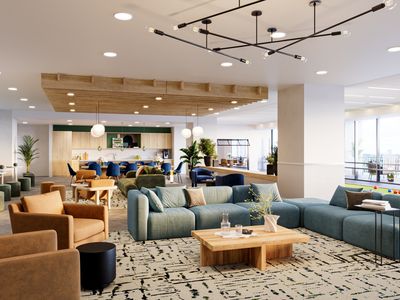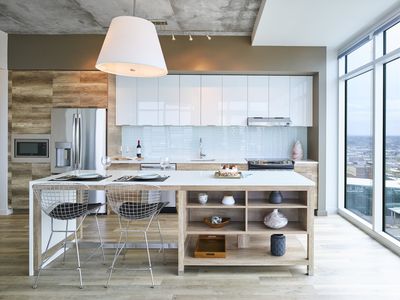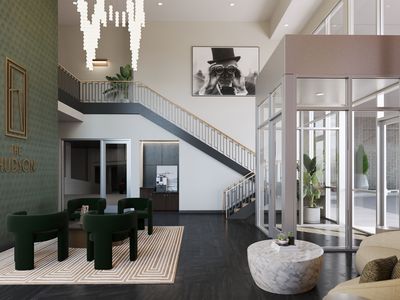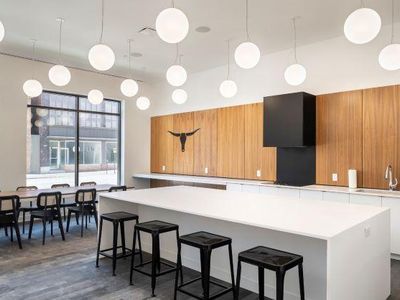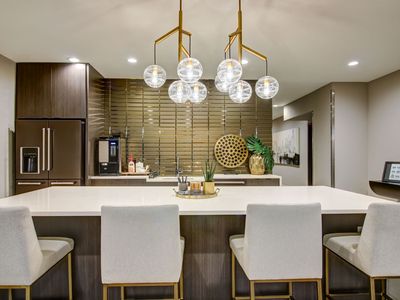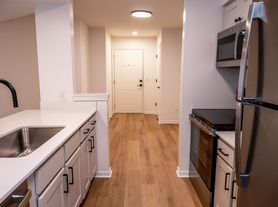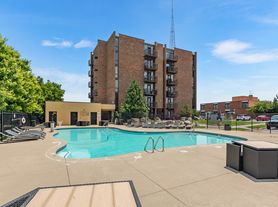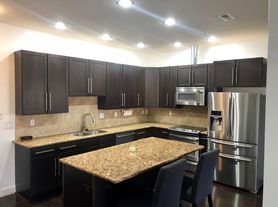PENTHOUSE! This spacious luxury downtown loft includes 2-bedroom, 2-bathroom and offers 4,500 square feet of living space. An office/library space can be used as a 3rd conforming bedroom. The interior features a high-end luxury loft layout, providing an open and versatile living and entertainment area. The living room is designed for comfort, while the bathrooms are equipped with essential fixtures. Each bedroom offers ample space for furniture and storage. Amenities include an elevator for easy access, three zones of air conditioning for climate control, and two water heaters with one dedicated to the master suite. The luxury kitchen features natural gas burners, built in refrigeration and dishwasher, and custom cabinetry designed by Portfolio Kitchens. The island features bonus two-drawer dishwashers and refrigeration units. A built in coffee maker is the perfect appliance to get each day started. The property is smoke-free and includes a washer/dryer as well as a hookup for additional laundry options. Two Garage Parking Spaces Included. The exterior is monitored, providing added security and privacy.
* Price shown is base rent and may not include non-optional fees and utilities. Price and availability is subject to change without notice.
* Square footage definitions vary. Displayed square footage is approximate.
* Price shown is base rent and may not include non-optional fees and utilities. Price and availability is subject to change without notice.
* Square footage definitions vary. Displayed square footage is approximate.
FULLY FURNISHED. NATURAL GAS AND WATER INCLUDED.
12-month lease unless otherwise stated.
$50 credit/ background check per tenant.
Tenant Pays Following Utilities: Electric
Information deemed reliable but not guaranteed- property subject to change due to price and availability.
Be a part of Kansas City's vibrant, growing Urban Core- Contact Boveri Realty Group to schedule a showing today!
Is this property not what you're looking for? Visit our website for MORE properties of all varieties for lease and for sale.
**In order to ensure that you are getting the full benefit of Boveri's services, we ask that you contact ONLY 1 Boveri Agent for information regarding all Boveri properties. If you have not been in contact with an Agent already, please call to be paired with an Expert Agent who will be happy to assist you on your search
1508a Grand Ave
Kansas City, MO 64108
Apartment building
1-3 beds
In-unit dryer
Available units
This building may have units for rent or for sale. Select a unit to contact.
What's special
Custom cabinetrySpacious luxury downtown loftHigh-end luxury loft layout
Facts, features & policies
Unit features
Appliances
- Dishwasher
- Dryer
- Freezer
- Oven
- Refrigerator
- Washer
Neighborhood: Union Hill
Areas of interest
Use our interactive map to explore the neighborhood and see how it matches your interests.
Travel times
Nearby schools in Kansas City
GreatSchools rating
- NALongfellow Elementary SchoolGrades: PK-6Distance: 0.4 mi
- 1/10Central Middle SchoolGrades: 7, 8Distance: 2.4 mi
- 1/10Central High SchoolGrades: 9-12Distance: 2.3 mi
Market Trends
Rental market summary
The average rent for all beds and all property types in Kansas City, MO is $1,395.
Average rent
$1,395
Month-over-month
-$5
Year-over-year
+$40
Available rentals
1,505
Frequently asked questions
What is the walk score of 1508a Grand Ave?
1508a Grand Ave has a walk score of 71, it's very walkable.
What is the transit score of 1508a Grand Ave?
1508a Grand Ave has a transit score of 64, it has good transit.
What schools are assigned to 1508a Grand Ave?
The schools assigned to 1508a Grand Ave include Longfellow Elementary School, Central Middle School, and Central High School.
Does 1508a Grand Ave have in-unit laundry?
Yes, 1508a Grand Ave has in-unit laundry for some or all of the units.
What neighborhood is 1508a Grand Ave in?
1508a Grand Ave is in the Union Hill neighborhood in Kansas City, MO.
