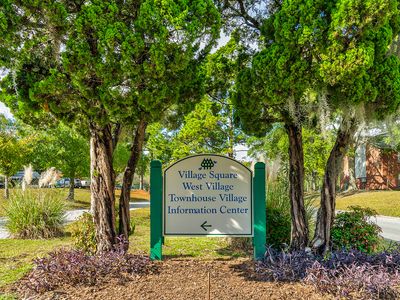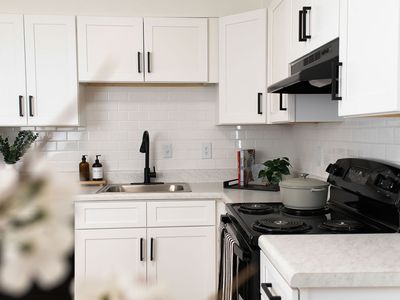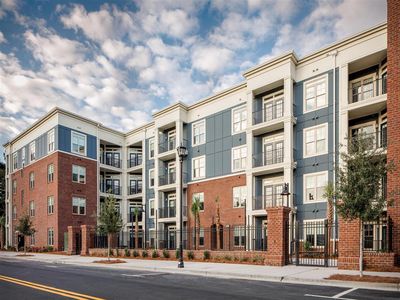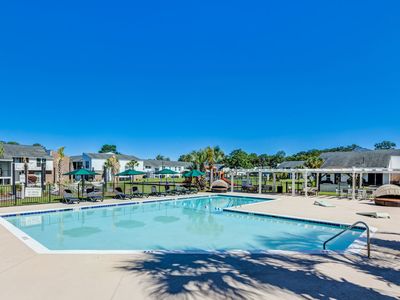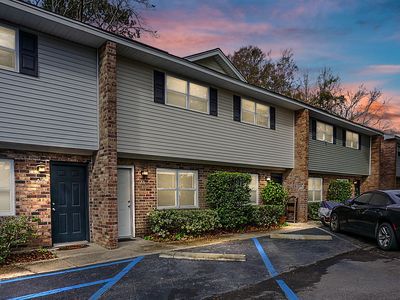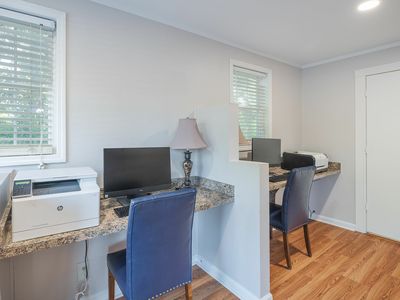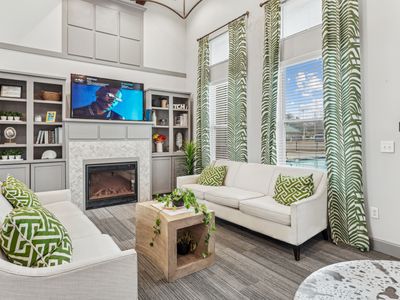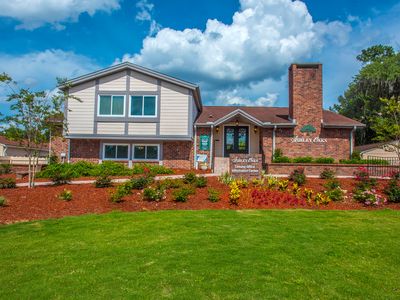For REDUCED move in costs, talk to us about our Security Deposit Replacement Program with Rhino!
**Check out the virtual tour
Step inside to an inviting open floor plan on the main level, where durable tile flooring flows seamlessly throughout the living spaces. The updated kitchen features crisp white cabinetry, granite countertops, and sleek stainless steel appliances perfect for both everyday cooking and entertaining. The spacious living area extends to a private patio overlooking the peaceful lake. Just steps away is a charming community dock, ideal for soaking in the scenery or enjoying your morning coffee by the water. Back inside, A powder room, which also houses the washer and dryer, adds convenience to the first floor. Upstairs, you'll find two comfortable bedrooms and a full bathroom. The front bedroom features a lovely bay window and generous space, while the primary bedroom offers its own private balcony with picturesque lake views. This suite also includes two closets, a linen closet, a personal vanity area, and shared access to the full hallway bath. Whether you're looking for a quiet retreat or a vibrant lifestyle close to it all, this lakeside gem delivers the perfect balance.2 Pets allowed.
PET POLICY/FEES:
2 pets max 45lbs or under
Pet fees are determined by PetScreening FIDO Score based on pet breed, age, weight, vaccination records, and behaviors. Pet fees CANNOT be determined for a pet until the PetScreening application is completed.
Pet Screening Application: $20 single pet, $15 each additional pet
Non-refundable pet fee: $250-$325 per pet
Monthly pet fee: $25-$45 per month per pet
STATUS:
Vacant
VIEWING INSTRUCTIONS:
Vacant and available for showings! Schedule your showing today!
APPLICATION INSTRUCTIONS (HOW TO APPLY):
Each applicant in your party must complete the online application form and pay the application fee ($75 per person, non-refundable).
SECTION 8/HOUSING ASSISTANCE:
None of the properties managed by the Charleston Property Company have been approved to accept Section 8 vouchers.
15 Townpark Ln
Charleston, SC 29412
Apartment building
2-3 beds
In-unit dryer
Available units
This building may have units for rent or for sale. Select a unit to contact.
What's special
Facts, features & policies
Unit features
Appliances
- Dishwasher
- Dryer
- Refrigerator
- Washer
Neighborhood: 29412
Areas of interest
Use our interactive map to explore the neighborhood and see how it matches your interests.
Travel times
Nearby schools in Charleston
GreatSchools rating
- 9/10Harbor View Elementary SchoolGrades: PK-5Distance: 0.7 mi
- 8/10Murray Lasaine Elementary SchoolGrades: PK-8Distance: 1.3 mi
- 7/10James Island Charter High SchoolGrades: 9-12Distance: 3.3 mi
Frequently asked questions
What is the walk score of 15 Townpark Ln?
15 Townpark Ln has a walk score of 62, it's somewhat walkable.
What is the transit score of 15 Townpark Ln?
15 Townpark Ln has a transit score of 23, it has minimal transit.
What schools are assigned to 15 Townpark Ln?
The schools assigned to 15 Townpark Ln include Harbor View Elementary School, Murray Lasaine Elementary School, and James Island Charter High School.
Does 15 Townpark Ln have in-unit laundry?
Yes, 15 Townpark Ln has in-unit laundry for some or all of the units.
What neighborhood is 15 Townpark Ln in?
15 Townpark Ln is in the 29412 neighborhood in Charleston, SC.

