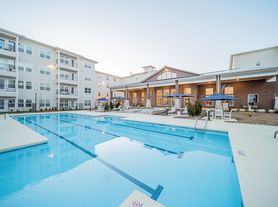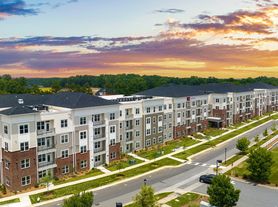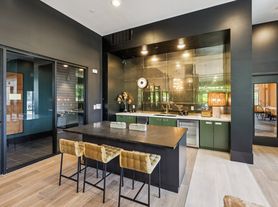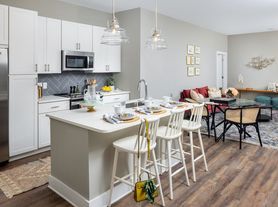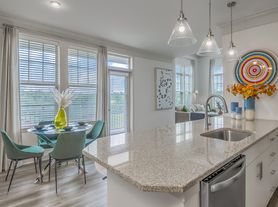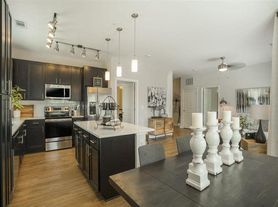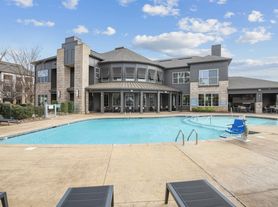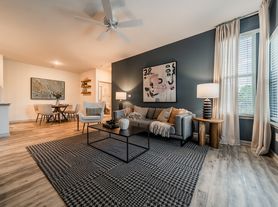Your Dream of Luxurious Living Can Be Realized in This Gorgeous End Unit Town Home with over 4000 sq ft on the Golf Course. The Master Suite is on the Main Level this home has 4 bedrooms and 3 baths with a Gourmet kitchen with Dual Ovens & 42' Maple Cabinets, Granite Counter-tops, a lovely 2-story great room with a stone gas fireplace and tons of windows. Theater Audio Surround Sound throughout. Lower-Level Den with Gas Fireplace, Recreation room, Guest Suite with full bath and Large Heated and A/C Storage Area. Big 2 car garage and in a Private Cul-de-sac. This Home, It's Loaded with Upgrades Central Vac and so much more
14828 Rocky Top Dr
Huntersville, NC 28078
Apartment building
4 beds
What’s available
This building may have units for rent or for sale. Select a unit to contact.
What's special
Stone gas fireplacePrivate cul-de-sacEnd unit town homeRecreation roomTheater audio surround soundGas fireplaceGourmet kitchen
Neighborhood: 28078
Areas of interest
Use our interactive map to explore the neighborhood and see how it matches your interests.
Travel times
Walk, Transit & Bike Scores
Nearby schools in Huntersville
GreatSchools rating
- 4/10Legette Blythe ElementaryGrades: PK-5Distance: 4.6 mi
- 2/10John M Alexander MiddleGrades: 6-8Distance: 4.8 mi
- 6/10North Mecklenburg HighGrades: 9-12Distance: 4.7 mi
Frequently asked questions
What schools are assigned to 14828 Rocky Top Dr?
The schools assigned to 14828 Rocky Top Dr include Legette Blythe Elementary, John M Alexander Middle, and North Mecklenburg High.
What neighborhood is 14828 Rocky Top Dr in?
14828 Rocky Top Dr is in the 28078 neighborhood in Huntersville, NC.

