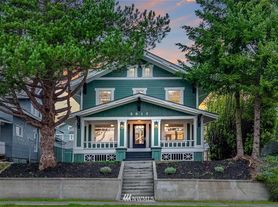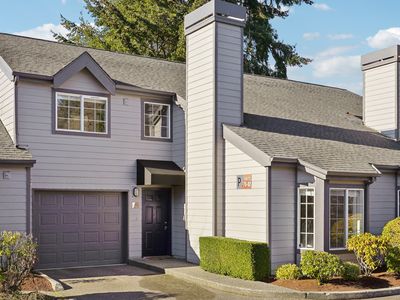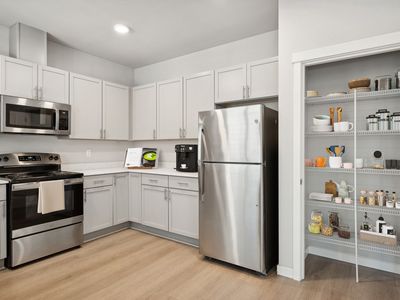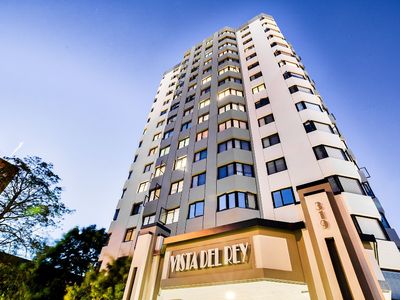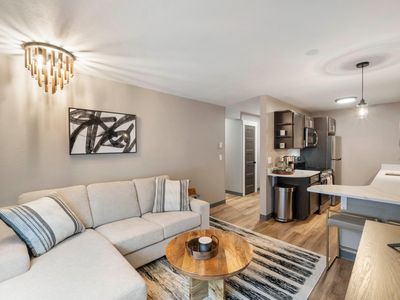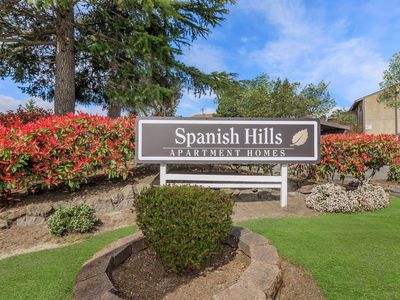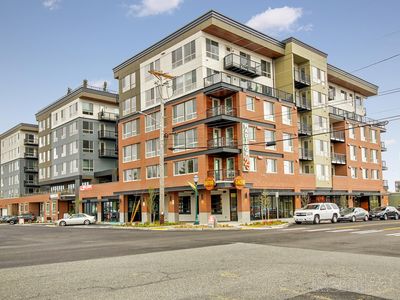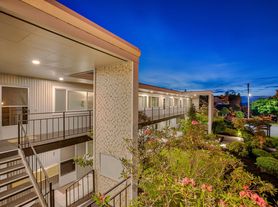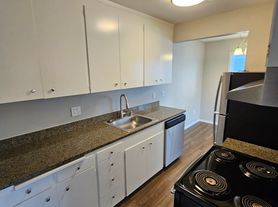Welcome home to this newly remodeled home. The home is occupied, please respect the residents privacy. The home is a 1912 craftsman 3 bedroom, 1.5 bath home with a 1050sqft ADU/1 bedroom 1 bath apartment w/own address located downstairs with your own entrance. Perfect for Multi generational living? Siblings that like each other and want to live together?
Main living area: The upper main home offers a grand entrance to the covered front porch area, you enter onto the main floor with original hardwood flooring and wonderful wood work throughout and lots of windows for great light through out the home. You will notice the stunning wood beams and built ins and the main floor gas fireplace in the living room. The dining room is a good sized room with a large picture window and an amazing built in hutch with great storage. The kitchen is ready for the professional chef with a wonderful island and beautiful stainless steel upgraded appliances. Upstairs you will find 3 large bedrooms, the charming woodwork and amazing windows are in each room, a full bathroom that has a soaking tub and walk in shower, double sinks and lots of room! Nice laundry room with extra storage and has washer/dryer hook-ups. Detached 2 car garage for storage and great parking. Fenced rear yard area. The home is close to all amenities. Schools, hospitals, shopping, restaurants and close the Puget Sound/Ruston Way board walk area.
The MIL unit in the lower level is remodeled as well. A lovely roomy living room area with a gas fireplace. A nice kitchen area with all appliances. A nicely remodeled bathroom that is roomy! A nice sized bedroom and some storage. There is off street parking on the back of the property and street parking as well for guests. Partially fenced yard and off street parking in the alley area. Large storage as well. Electric car - plug in located in the garage. Please drive by the home and call for an appointment to view this home!
Terms are 1st & Deposit to move in; Sorry No Smoking. Pets small - case by case with extra deposit $500.00/pet. $40.00 application fee per adult to apply. 12 month lease to start.
Please note that if you apply online the application fee is charged immediately and is non-refundable. Do not apply until you have seen the property and have spoken with me directly.
Please drive by first then call to check availability and schedule an appointment to view.
Dawnette Fletcher, Property Manager
Windermere Property Management/WPM South, LLC
13106 SE 240th Street, Suite 200
Kent, WA 98031
https
dawnette.
14739LTa
2917 N 21st St, Tacoma, WA 98406
Apartment building
4 beds
Pet-friendly
What’s available
This building may have units for rent. Select a unit to contact.
What's special
Original hardwood flooringOff street parkingDouble sinksGas fireplaceWonderful islandExtra storageAmazing windows
Facts, features & policies
Unit Features
Appliances
- Microwave Oven: 1 microwave
Other
- 2 Dishwashers
- 2 Ranges
- 2 Refrigerators
Policies
Pets
Large dogs
- Not allowed
Small dogs
- Allowed
Cats
- Allowed
Neighborhood: North End
Areas of interest
Use our interactive map to explore the neighborhood and see how it matches your interests.
Travel times
Nearby schools in Tacoma
GreatSchools rating
- 6/10Lowell Elementary SchoolGrades: K-5Distance: 0.4 mi
- 6/10Mason Middle SchoolGrades: 6-8Distance: 0.9 mi
- 7/10Stadium High SchoolGrades: 9-12Distance: 1.3 mi
Frequently asked questions
What is the walk score of 14739LTa?
14739LTa has a walk score of 71, it's very walkable.
What schools are assigned to 14739LTa?
The schools assigned to 14739LTa include Lowell Elementary School, Mason Middle School, and Stadium High School.
What neighborhood is 14739LTa in?
14739LTa is in the North End neighborhood in Tacoma, WA.
What are 14739LTa's policies on pets?
Large dogs are not allowed.
Your dream apartment is waitingOne new unit was recently added to this listing.
