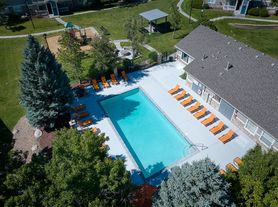$1,184 - $1,681
1+ bd1+ ba651+ sqft
Crossroads at City Center Apartments
For rent

Aurora, CO 80012
Use our interactive map to explore the neighborhood and see how it matches your interests.
14409 E Montana Cir has a walk score of 42, it's car-dependent.
14409 E Montana Cir has a transit score of 45, it has some transit.
The schools assigned to 14409 E Montana Cir include Jewell Elementary School, Aurora Hills Middle School, and Gateway High School.
Yes, 14409 E Montana Cir has in-unit laundry for some or all of the units.
14409 E Montana Cir is in the Sable Ridge neighborhood in Aurora, CO.