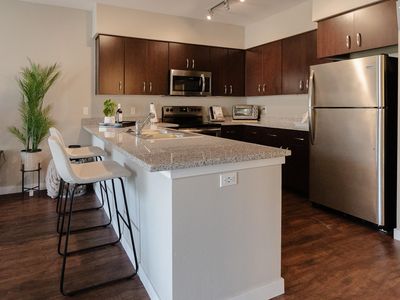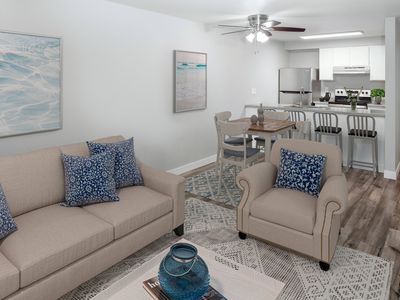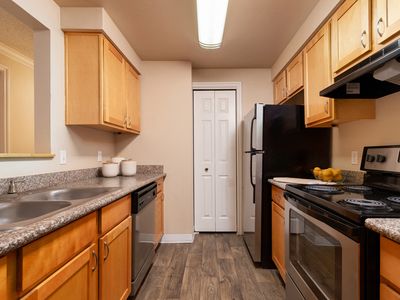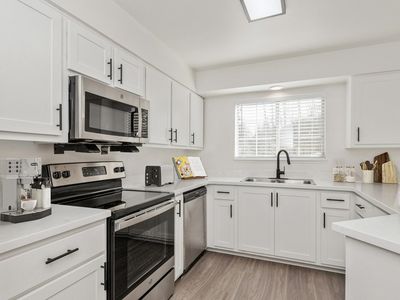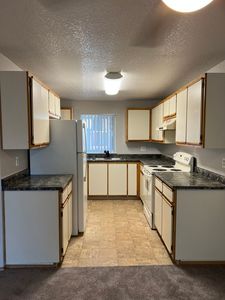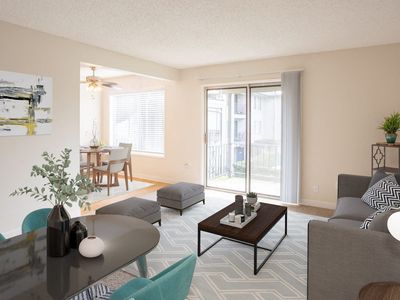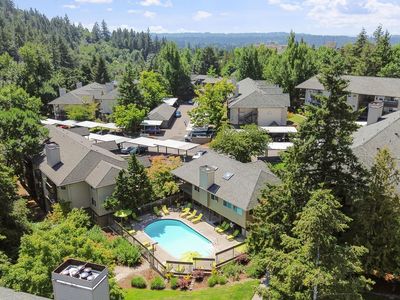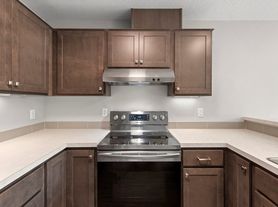Spacious and thoughtfully designed, this three-level townhome offers 3 bedrooms, 2.5 bathrooms, and approximately 1,813 square feet of comfortable living space in a walkable and vibrant Oregon City neighborhood. The ground floor features a versatile bedroom or office, a bonus common area with access to a private patio that leads directly to the large, fully fenced backyard, and an attached one-car garage. The backyard is shared among the five units in the complex but is rarely used by others, making it a great space for pets. Upstairs, the main living level includes soaring ceilings, an electric fireplace, a half bathroom, and a light-filled dining area that opens to a large deckperfect for entertaining or relaxing. The kitchen is equipped with stainless steel appliances, tiled countertops, a breakfast bar, and generous cabinet space. On the third floor, you'll find a full-size washer and dryer, a second bedroom and bathroom, and a spacious primary suite with a walk-in closet and ensuite bath with dual vanities. Thanks to its location between neighboring units, the home stays comfortably cool in the summer months, helping keep energy bills low. However, Owner will leave a portable A/C unit for the convenience of Tenant; no repairs/replacement of. One dedicated parking space is included in the garage, with two additional community spaces and plenty of street parking available. Landscaping is included in the rent. Just a short walk from local favorites like Corner 14, Oregon City Brewing, Tony's Fish Market, and Canard, this home also offers easy access to Main Street shops and restaurants, with Atkinson Park and Willamette Falls Hospital each just 2 blocks away. Commuters will appreciate the quick connection to Hwy 99E and I-205. This home is a must see! Up to two dogs are considered with owner approval, a $35 monthly pet rent per pet, and an additional depositsorry, no cats due to severe allergies. Smoking is not permitted anywhere on the property, and tenants must comply with Cameo Townhouses Condominium rules and regulations. One-year lease required.
SCHOOLS: Oregon City Senior High School, Tumwata Middle School, Holcomb Elementary School
UTILITIES: PGE (electric), OC Garbage Co., and Oregon City Utilities (water/sewer); All paid for by Tenant.
Directions: From 99 E, Head east on Singer Hill Rd (turns into 7th St), Take left at Van Buren St, Take right at 16th St. Townhouse on left side.
INFORMATION DEEMED ACCURATE - NOT GUARANTEED
1423 16th St
Oregon City, OR 97045
Apartment building
3 beds
Available units
This building may have units for rent. Select a unit to contact.
What's special
Large fully fenced backyardComfortable living spaceLarge deckSoaring ceilingsElectric fireplaceGenerous cabinet spaceWalk-in closet
Neighborhood: McLoughlin
Areas of interest
Use our interactive map to explore the neighborhood and see how it matches your interests.
Travel times
Nearby schools in Oregon City
GreatSchools rating
- 5/10Holcomb Elementary SchoolGrades: K-5Distance: 1.8 mi
- 4/10Ogden Middle SchoolGrades: 6-8Distance: 0.8 mi
- 7/10Oregon City High SchoolGrades: 9-12Distance: 3.1 mi
Frequently asked questions
What is the walk score of 1423 16th St?
1423 16th St has a walk score of 48, it's car-dependent.
What is the transit score of 1423 16th St?
1423 16th St has a transit score of 42, it has some transit.
What schools are assigned to 1423 16th St?
The schools assigned to 1423 16th St include Holcomb Elementary School, Ogden Middle School, and Oregon City High School.
What neighborhood is 1423 16th St in?
1423 16th St is in the McLoughlin neighborhood in Oregon City, OR.

