$275,000
3 bd2 ba1.6K sqft
1405 E Central Rd UNIT 122C, Arlington Heights, IL 60005
For sale
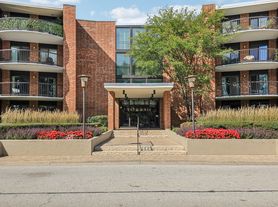
Redfin Corporation
Arlington Heights, IL 60005
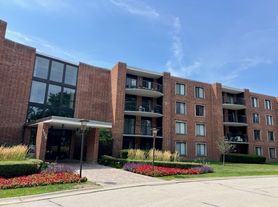
arhome realty
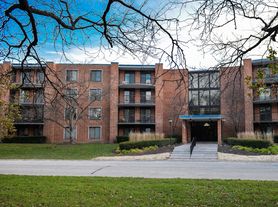
@properties Christie's International Real Estate
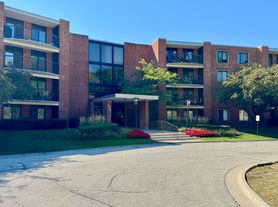
Berkshire Hathaway HomeServices Starck Real Estate
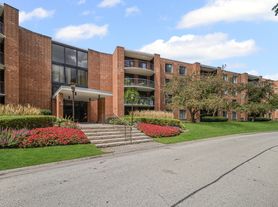
Baird & Warner
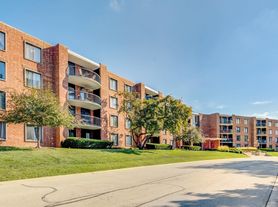
Coldwell Banker Realty
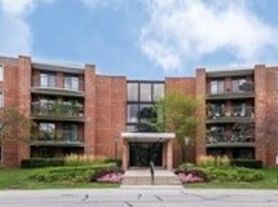
Coldwell Banker Realty
Use our interactive map to explore the neighborhood and see how it matches your interests.
1615 E Central Rd has a walk score of 39, it's car-dependent.
The schools assigned to 1615 E Central Rd include Westbrook Early Learning Center, Lincoln Middle School, and Prospect High School.
1615 E Central Rd is in the 60005 neighborhood in Arlington Heights, IL.