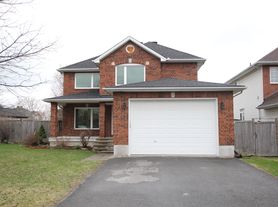14 Thunderbird Cres
Ottawa, ON K2M 2V7
Apartment building
4 beds
Available units
This building may have units for rent or for sale. Select a unit to contact.
Neighborhood: Bridlewood
Areas of interest
Use our interactive map to explore the neighborhood and see how it matches your interests.
Travel times
Nearby schools in Ottawa
GreatSchools rating
No schools nearby
We couldn't find any schools near this home.
Frequently asked questions
What is the walk score of 14 Thunderbird Cres?
14 Thunderbird Cres has a walk score of 36, it's car-dependent.
What neighborhood is 14 Thunderbird Cres in?
14 Thunderbird Cres is in the Bridlewood neighborhood in Ottawa, ON.
