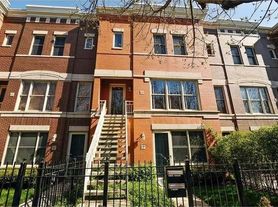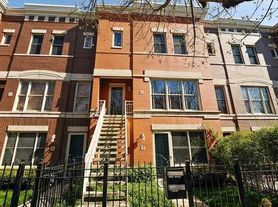1336 W Fillmore St
Chicago, IL 60607
Apartment building
2-5 beds
Available units
This building may have units for rent or for sale. Select a unit to contact.
Neighborhood: University Village - Little Italy
Areas of interest
Use our interactive map to explore the neighborhood and see how it matches your interests.
Travel times
Walk, Transit & Bike Scores
Walk Score®
/ 100
Walker's ParadiseTransit Score®
/ 100
Excellent TransitBike Score®
/ 100
Biker's ParadiseNearby schools in Chicago
GreatSchools rating
- 3/10Smyth J Elementary SchoolGrades: PK-8Distance: 0.5 mi
- 1/10Wells Community Academy High SchoolGrades: 9-12Distance: 2.2 mi
Frequently asked questions
What is the walk score of 1336 W Fillmore St?
1336 W Fillmore St has a walk score of 95, it's a walker's paradise.
What is the transit score of 1336 W Fillmore St?
1336 W Fillmore St has a transit score of 75, it has excellent transit.
What schools are assigned to 1336 W Fillmore St?
The schools assigned to 1336 W Fillmore St include Smyth J Elementary School and Wells Community Academy High School.
What neighborhood is 1336 W Fillmore St in?
1336 W Fillmore St is in the University Village - Little Italy neighborhood in Chicago, IL.

