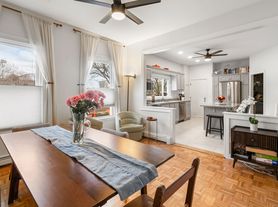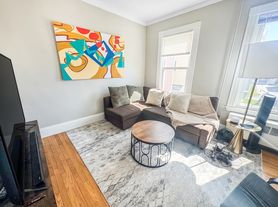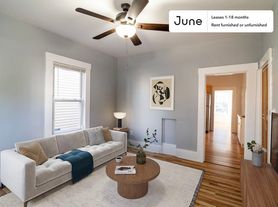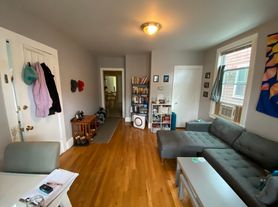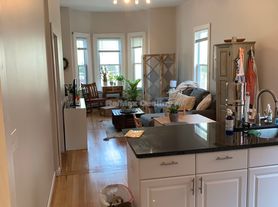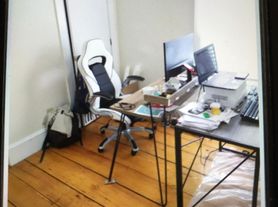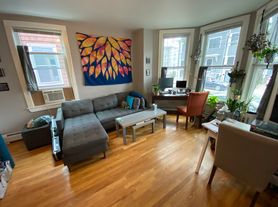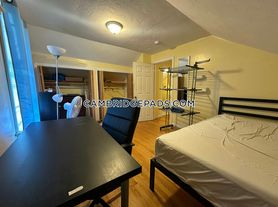LANDLORD PAYS HALF BROKER'S FEE AND WILL ALLOW QUALIFIED TENANTS TO PAY SECURITY OVER FOUR CONSECUTIVE PAYMENTS, STARTING WITH MOVE-IN. Why not live in luxury ultra modern high tech condo/apt on two floors with high (9'2") ceilings w/ 18 windows -- loaded with amenities? 5 bedrooms & 2.5 baths make it a great home for an extended family needing an in-law suite or teenage lair downstairs -- similarly appealing to young professionals. Enter first floor and find yourself in a fantastic chef's kitchen w/ large island for conversation or working, adjacent to pantry & both a half & a full bathroom. Nearby is the open-concept DR, which can also be used as an upstairs LR. Three bedrooms w/ closets are down the hall. Head to lower level, which also has a separate entrance, and find yourself in a quiet study, overlooking a wet bar w/ beverage fridge. Nearby is a luxury bathroom w/ heated toilet seat and bidet, and second LR or TV room, flanked by two quiet bedrooms. Amenities are so plentiful they require their own Documents list! Both levels have a minisplit for year-round comfort and heated floors in the common areas. Unit comes with concierge management. Close to MIT/Kendall, Central and Union Squares and steps from Donnelly Field, Formaggio, pool, library, & T. Ask for video and Amenities List!
The up-front financial terms are first, last, security to the landlord, and monthly wires of rent thereafter, preferably by one payor (in which case, a discount will be offered). There is also a half payment of the broker's fee to Coldwell Banker Realty (landlord pays other half). A FULL LIST OF AMENITIES IS AVAILABLE, including heated floors, heated toilet seat and bidet, fogless mirror w/ special makeup lighting, keyless locks, filtered water, ice maker, multiple ways to cook, including a range with airfryer and air sous vide features and a microwave with a convection roast feature, AC/heat/dry through Minisplits, Simplisafe security system, wireless key entrances. The tenant carries the utilities and a list of 2024 costs is available. There is a Landlord's Addendum that provide house rules and attaches to the lease. All adults living in the property will be required to apply and to sign lease docs. Dependents will be noted in the lease. There is also a House Book for all service manuals. The condo association info is available. The unit is rented "jointly and severally," which means that if one party leaves, all others assume the full rent payment. There is no subletting without landlord's permission. Parking is readily available on street with city permit on Webster or York. The unit is concierge managed. Lease terms can extend to 8/31/26 at noon if desired.
133 Webster Ave
Cambridge, MA 02141
Apartment building
2-5 beds
In-unit dryer
What’s available
This building may have units for rent or for sale. Select a unit to contact.
What's special
Facts, features & policies
Unit features
Appliances
- Dishwasher
- Dryer
- Freezer
- Oven
- Refrigerator
- Washer
Flooring
- Hardwood
- Tile
Heating
- Heat pump
Neighborhood: Wellington-Harrington
Areas of interest
Use our interactive map to explore the neighborhood and see how it matches your interests.
Travel times
Nearby schools in Cambridge
GreatSchools rating
- 5/10Cambridgeport SchoolGrades: PK-5Distance: 0.3 mi
- 4/10Cambridge Street Upper SchoolGrades: 6-8Distance: 0.2 mi
- 6/10Cambridge Rindge and Latin SchoolGrades: 9-12Distance: 1.1 mi
Frequently asked questions
What is the walk score of 133 Webster Ave?
133 Webster Ave has a walk score of 94, it's a walker's paradise.
What is the transit score of 133 Webster Ave?
133 Webster Ave has a transit score of 76, it has excellent transit.
What schools are assigned to 133 Webster Ave?
The schools assigned to 133 Webster Ave include Cambridgeport School, Cambridge Street Upper School, and Cambridge Rindge and Latin School.
Does 133 Webster Ave have in-unit laundry?
Yes, 133 Webster Ave has in-unit laundry for some or all of the units.
What neighborhood is 133 Webster Ave in?
133 Webster Ave is in the Wellington-Harrington neighborhood in Cambridge, MA.
