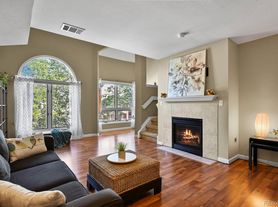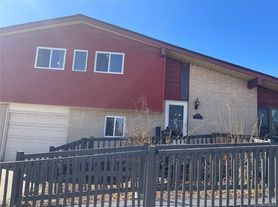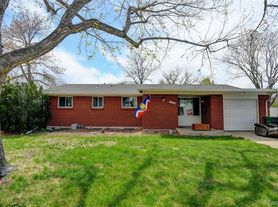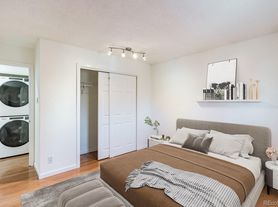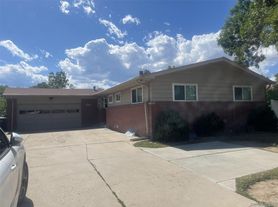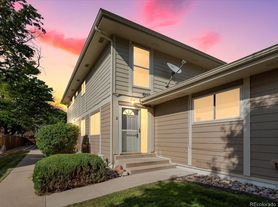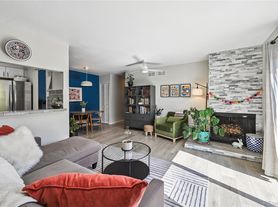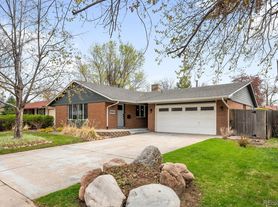1300 S Monaco Pkwy
Denver, CO 80224
Apartment building
1-2 beds
In-unit dryer
What’s available
This building may have units for rent or for sale. Select a unit to contact.
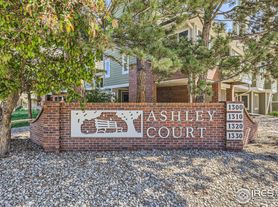
$360,000
2 bd, 2 ba
1,294 sqft
For sale - Unit 1-12

Solid Ground Real Estate LLC, Christopher Manganello
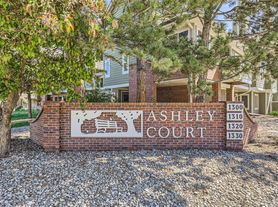
$360,000
2 bd, 2 ba
1,294 sqft
For sale - Unit 12

MLS ID #5740703, Solid Ground Real Estate
What's special
Spacious Loft-Style Condo in Prime Denver Location!
Discover this beautifully updated loft-style condo with vaulted ceilings, a cozy fireplace, and a private suite, perfect for relaxing or working from home. The modern kitchen features sleek appliances and ample storage, while the open-concept living area is ideal for entertaining. Enjoy private outdoor space, in-unit laundry, and HOA-covered amenities. Conveniently located near parks, dining, and transit.
Rent Includes: HOA dues
Tenant Covers: Gas, electricity, internet/cable
Pets: Allowed with deposit + monthly pet rent
Location: 1300 S. Monaco Parkway #11F Denver, CO 80224
Rent: $2,200 per month
Size: 996 sq. ft.
Bedrooms: 1 | Bathrooms: 1.5
Property Highlights:
- Modern, well-maintained condo in a sought-after neighborhood
- Spacious, bright living area with large windows
- Updated kitchen with stainless steel appliances and ample storage
- In-unit washer/dryer for convenience
- Private balcony/patio
- Assigned parking space included as well as a paved unassigned parking lot
- Pet-friendly (with restrictions) - will have a refundable pet deposit and monthly pet rental fee
Community Features:
-Secure building with keyless entry
-Located across from Garland Park, walking distance to Cook Park, Cherry Creek Biking/Walking Trail, near great restaurants, close proximity to Cherry Creek Shopping Center, I-25, DTC!
Lease Details:
- Available: June 1st
- Lease Term: 12 month, but open to discussion
- Security Deposit: 1 months' rent
- Tenant responsible for: Utilities
Primary bedroom
Description: Large Private Suite With Large Walk-In Closet.
Level: Upper
Primary bathroom
Description: Updated Ensuite Bathroom Featuring A Luxurious Walk-In Shower W/
Sliding Frameless Door, Rainfall Shower Head, Floor To Ceiling Subway Tile,
Recessed Wall Shelf, And Built-In Bench.
Level: Upper
Bathroom
Description: Main Floor Powder Room Conveniently Located Next To Kitchen.
Level: Main
Other
Description: Conveniently Located Off The Primary Bedroom. Side By Side
Washer And Dryer Included W/ Built-In Shelving For Storage.
Level: Upper
Kitchen
Description: Tile Flooring, Stainless Steel Appliances, Mosaic Tile Backsplash And
Granite Countertops.
Level: Main
Living room
Description: Large Living Space W/ Vaulted Ceilings, Cozy Fireplace And Open Layout
Perfect For Entertaining.
Level: Main
Loft
Description: Light Filled Loft/Study With Built-In Shelving. Perfect For A Home Office
And/Or Guest Space.
Level: Upper
Heating: Forced Air
Cooling: Central Air
Appliances:
Included: Dishwasher, Disposal, Dryer, Microwave, Oven, Range, Refrigerator,
Washer, Laundry: In Unit
Features
Built-in Features, Ceiling Fan(s), Eat-in Kitchen, Granite Counters, High Ceilings, Open
Floorplan, Primary Suite, Smart Thermostat, Vaulted Ceiling(s), Walk-In Closet(s)
Flooring: Carpet, Stone, Tile
Windows: Double Pane Windows, Window Coverings
Has basement: No basement, does include a storage unit
Number of fireplaces: 1
Fireplace features: Living Room
Common walls with other units/homes: No One Above, No One Below
Interior area
Total structure area: 996
Total interior livable area: 996 sqft
Finished area above ground: 996
Parking
Total spaces: 1
Parking features: Concrete, Exterior Access Door, Finished, Storage
Attached garage spaces: 1
Features
Levels: Two
Entry location: Courtyard
Exterior features: Balcony
Interested?
Serious inquiries only. Please message me to schedule a showing or ask any questions!
Lease duration: 12 months
Rent & Payment Terms:
- $2,200 - covers rent and HOA dues, due on the 1st day of each month
- Late fees: $50 per day late fee after the 5th of the month
Security Deposit:
- $2,200 Due at signing
- Deposit Refund Policy: Returned within 30 days after move-out, minus any deductions for damages
Utilities & Fees:
- Included in Rent: HOA dues
- Tenant Responsible for: Gas, electricity, internet, cable, and any other personal utilities
- Billing & Payment: Tenant must se tup accounts in their name before move-in
Renters Insurance Requirement:
- Proof of Insurance: tenant must provide proof before move-in and maintain coverage throughout the lease
Guest & Subletting Rules:
- Subletting/Air BnB: Strictly prohibited
Move-Out Procedures:
- Notice Requirement: Tenant must provide 60 day written notice
- Move-Out Condition: Property must be cleaned and all keys returned
- Security Deposit Return: Landlord has 30 days to return the deposit, minus deductions
Legal & HOA Compliance:
- HOA Rules: Tenant must comply with all HOA rules and regulations
- Legal Compliance: lease follows state/local landlord-tenant laws
Facts, features & policies
Unit features
Appliances
- Dishwasher
- Dryer
- Freezer
- Oven
- Refrigerator
- Washer
Flooring
- Carpet
- Tile
Neighborhood: Washington Virginia Vale
Areas of interest
Use our interactive map to explore the neighborhood and see how it matches your interests.
Travel times
Nearby schools in Denver
GreatSchools rating
- 3/10McMeen Elementary SchoolGrades: PK-5Distance: 0.8 mi
- 3/10Hill Campus Of Arts And SciencesGrades: 6-8Distance: 2.6 mi
- 4/10George Washington High SchoolGrades: 9-12Distance: 1 mi
Frequently asked questions
What is the walk score of 1300 S Monaco Pkwy?
1300 S Monaco Pkwy has a walk score of 46, it's car-dependent.
What is the transit score of 1300 S Monaco Pkwy?
1300 S Monaco Pkwy has a transit score of 39, it has some transit.
What schools are assigned to 1300 S Monaco Pkwy?
The schools assigned to 1300 S Monaco Pkwy include McMeen Elementary School, Hill Campus Of Arts And Sciences, and George Washington High School.
Does 1300 S Monaco Pkwy have in-unit laundry?
Yes, 1300 S Monaco Pkwy has in-unit laundry for some or all of the units.
What neighborhood is 1300 S Monaco Pkwy in?
1300 S Monaco Pkwy is in the Washington Virginia Vale neighborhood in Denver, CO.

