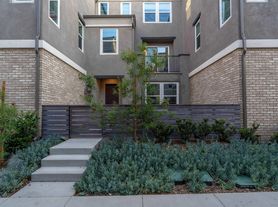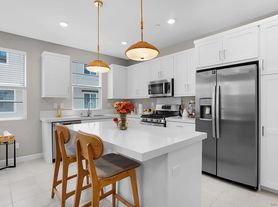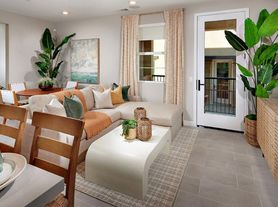1221 Sunrise Way
Escondido, CA 92029
Apartment building
2-4 beds
Available units
This building may have units for rent or for sale. Select a unit to contact.

$794,000
4 bd, 3.5 ba
1,911 sqft
Sold 10/02/2025 - Unit 103
eXp Realty of California, Inc.

$619,999
2 bd, 2.5 ba
1,231 sqft
Sold 08/29/2025 - Unit 104
Dukellis Real Estate
Neighborhood: 92078
Areas of interest
Use our interactive map to explore the neighborhood and see how it matches your interests.
Travel times
Walk, Transit & Bike Scores
Walk Score®
/ 100
Car-DependentTransit Score®
/ 100
No Nearby TransitBike Score®
/ 100
Somewhat BikeableNearby schools in Escondido
GreatSchools rating
- 8/10Knob Hill Elementary SchoolGrades: K-5Distance: 4.2 mi
- 5/10Woodland Park Middle SchoolGrades: 6-8Distance: 5.1 mi
- 8/10Mission Hills High SchoolGrades: 9-12Distance: 5.2 mi
Frequently asked questions
What is the walk score of 1221 Sunrise Way?
1221 Sunrise Way has a walk score of 10, it's car-dependent.
What schools are assigned to 1221 Sunrise Way?
The schools assigned to 1221 Sunrise Way include Knob Hill Elementary School, Woodland Park Middle School, and Mission Hills High School.
What neighborhood is 1221 Sunrise Way in?
1221 Sunrise Way is in the 92078 neighborhood in Escondido, CA.
