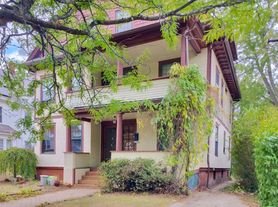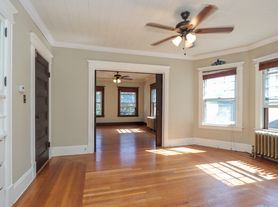12-14 Virginia St
Springfield, MA 01108
Apartment building
2-6 beds
Available units
This building may have units for rent or for sale. Select a unit to contact.
Neighborhood: Forest Park
Areas of interest
Use our interactive map to explore the neighborhood and see how it matches your interests.
Travel times
Walk, Transit & Bike Scores
Walk Score®
/ 100
Very WalkableTransit Score®
/ 100
Good TransitBike Score®
/ 100
BikeableNearby schools in Springfield
GreatSchools rating
- 4/10Washington SchoolGrades: PK-5Distance: 0.4 mi
- 3/10Forest Park Middle SchoolGrades: 6-8Distance: 0.5 mi
- NALiberty Preparatory AcademyGrades: 9-12Distance: 0.5 mi
Frequently asked questions
What is the walk score of 12-14 Virginia St?
12-14 Virginia St has a walk score of 86, it's very walkable.
What is the transit score of 12-14 Virginia St?
12-14 Virginia St has a transit score of 58, it has good transit.
What schools are assigned to 12-14 Virginia St?
The schools assigned to 12-14 Virginia St include Washington School, Forest Park Middle School, and Liberty Preparatory Academy.
What neighborhood is 12-14 Virginia St in?
12-14 Virginia St is in the Forest Park neighborhood in Springfield, MA.

