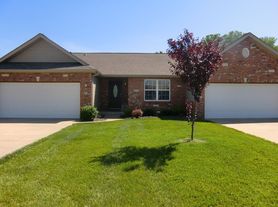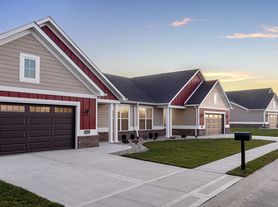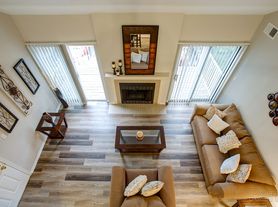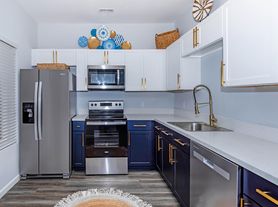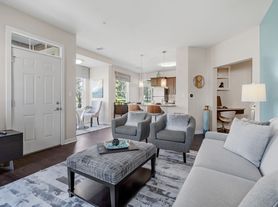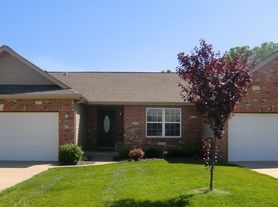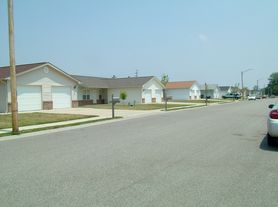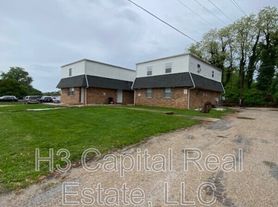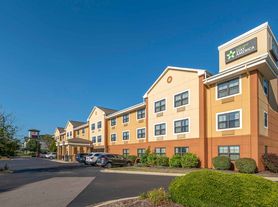Luxury Villa
Main Level- Large living room with fireplace, eat-in kitchen with breakfast nook & sliding patio doors which leads to deck or patio, master bedroom has walk-in closet, master bath with soaking tub and separate shower, 2nd bedroom and hall bath, laundry room, garage access
Vaulted ceiling in living room/kitchen area
Finished basement with look-out windows
2 car garage
Gas furnace and water heater
Total finished area: 1750 Yr. Built-2005-current
Living room 23.2 x 18.9
Dining room 11.1 x 13.1
Kitchen 10 x 13.1
Master Bedroom 17 x 14
Master Bathroom 11 x 6.5
Master bedroom walk-in closet 7.5 x 7
Second bedroom 16.1 x 15.4
Guest bathroom 7.5 x 5.9
Laundry room 7.4 x 7
Patio 6.8 x 14.7
Garage 25.8 x 23.2
Finished part of basement 26.8 x 20.3
1st unfinished part of basement 32 x 18.8
2nd unfinished part of basement 40.4 x 19
1 year lease
Elementary School-Central 104, Middle School-Joseph Arthur, High School-O'Fallon High School.
All units are cable and internet ready.
Conveniently located within minutes to interstates, shopping, dining and entertainment.
Maintenance free (Lawn care and maintenance included in rent)
One pet is allowed if under 25 pounds. Extra fee and pet deposit required.
Luxury Villa
Main Level- Large living room with fireplace, eat-in kitchen with breakfast nook & sliding patio doors which leads to deck or patio, master bedroom has walk-in closet, master bath with soaking tub and separate shower, 2nd bedroom and hall bath, laundry room, garage access
Vaulted ceiling in living room/kitchen area
Finished basement with look-out windows
2 car garage
Gas furnace and water heater
Total finished area: 1750 Yr. Built-2005-current
Living room 23.2 x 18.9
Dining room 11.1 x 13.1
Kitchen 10 x 13.1
Master Bedroom 17 x 14
Master Bathroom 11 x 6.5
Master bedroom walk-in closet 7.5 x 7
Second bedroom 16.1 x 15.4
Guest bathroom 7.5 x 5.9
Laundry room 7.4 x 7
Patio 6.8 x 14.7
Garage 25.8 x 23.2
Finished part of basement 26.8 x 20.3
1st unfinished part of basement 32 x 18.8
2nd unfinished part of basement 40.4 x 19
1 year lease
Elementary School-Central 104, Middle School-Joseph Arthur, High School-O'Fallon High School.
All units are cable and internet ready.
Conveniently located within minutes to interstates, shopping, dining and entertainment.
Maintenance free (Lawn care and maintenance included in rent)
One pet is allowed if under 25 pounds. Extra fee and pet deposit required.
116 Legend Ct
Fairview Heights, IL 62208
Apartment building
2 beds
What’s available
This building may have units for rent. Select a unit to contact.
What's special
Separate showerDeck or patioSliding patio doors
Facts, features & policies
Unit features
Appliances
- Dishwasher
- Oven
- Refrigerator
Flooring
- Carpet
- Hardwood
Neighborhood: 62208
Areas of interest
Use our interactive map to explore the neighborhood and see how it matches your interests.
Travel times
Nearby schools in Fairview Heights
GreatSchools rating
- 7/10Central Elementary SchoolGrades: PK-4Distance: 1 mi
- 4/10Joseph Arthur Middle SchoolGrades: 5-8Distance: 0.7 mi
- 8/10O Fallon High SchoolGrades: 9-12Distance: 3.4 mi
Frequently asked questions
What is the walk score of 116 Legend Ct?
116 Legend Ct has a walk score of 28, it's car-dependent.
What is the transit score of 116 Legend Ct?
116 Legend Ct has a transit score of 24, it has minimal transit.
What schools are assigned to 116 Legend Ct?
The schools assigned to 116 Legend Ct include Central Elementary School, Joseph Arthur Middle School, and O Fallon High School.
What neighborhood is 116 Legend Ct in?
116 Legend Ct is in the 62208 neighborhood in Fairview Heights, IL.
