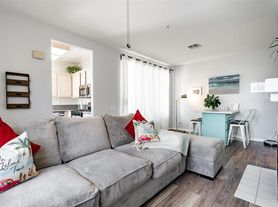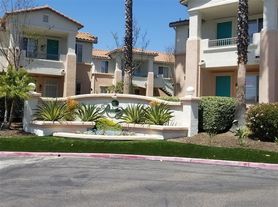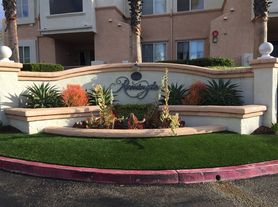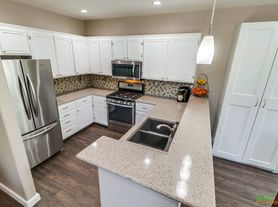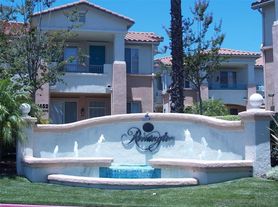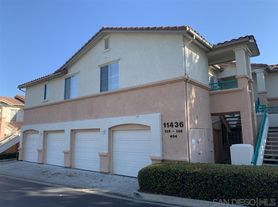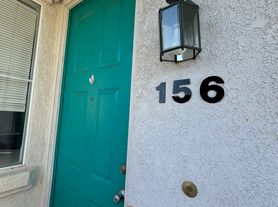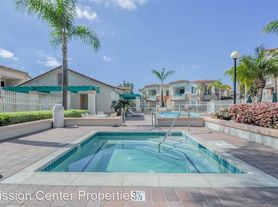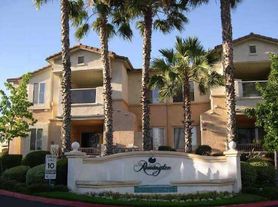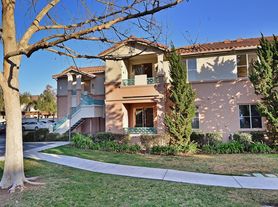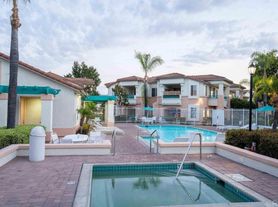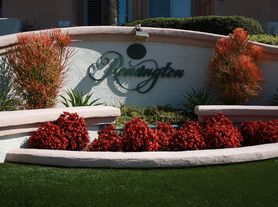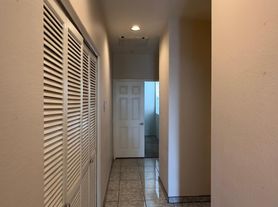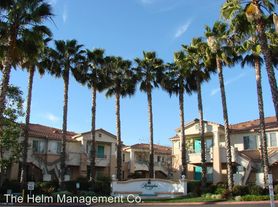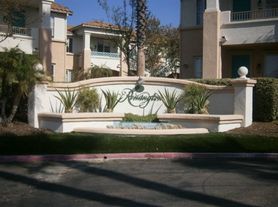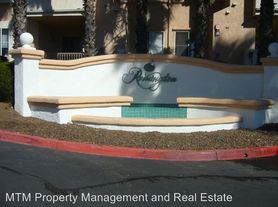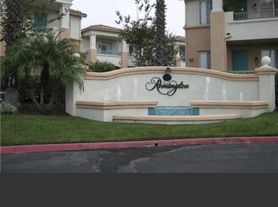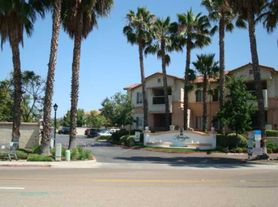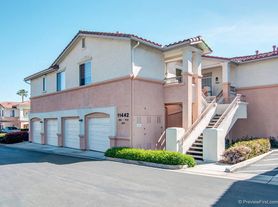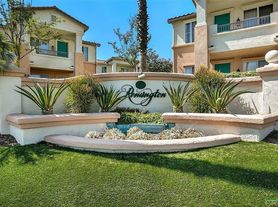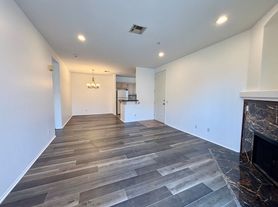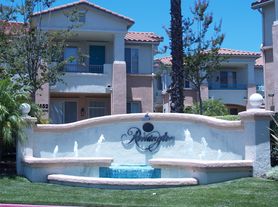11436 Via Rancho San Diego
El Cajon, CA 92019
Apartment building
2-3 beds
Available units
This building may have units for rent or for sale. Select a unit to contact.
Neighborhood: Rancho San Diego
Areas of interest
Use our interactive map to explore the neighborhood and see how it matches your interests.
Travel times
Walk, Transit & Bike Scores
Walk Score®
/ 100
Very WalkableTransit Score®
/ 100
Some TransitBike Score®
/ 100
Somewhat BikeableNearby schools in El Cajon
GreatSchools rating
- 6/10Rancho San Diego Elementary SchoolGrades: K-5Distance: 0.5 mi
- 6/10Hillsdale Middle SchoolGrades: 6-8Distance: 0.2 mi
- 8/10Valhalla High SchoolGrades: 9-12Distance: 1.2 mi
Frequently asked questions
What is the walk score of 11436 Via Rancho San Diego?
11436 Via Rancho San Diego has a walk score of 72, it's very walkable.
What is the transit score of 11436 Via Rancho San Diego?
11436 Via Rancho San Diego has a transit score of 28, it has some transit.
What schools are assigned to 11436 Via Rancho San Diego?
The schools assigned to 11436 Via Rancho San Diego include Rancho San Diego Elementary School, Hillsdale Middle School, and Valhalla High School.
What neighborhood is 11436 Via Rancho San Diego in?
11436 Via Rancho San Diego is in the Rancho San Diego neighborhood in El Cajon, CA.
