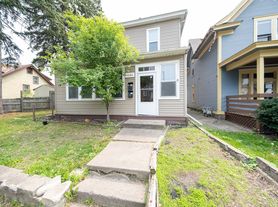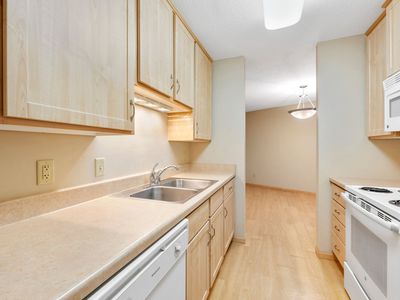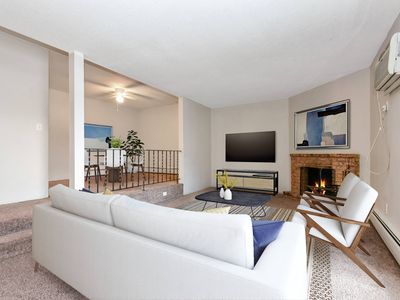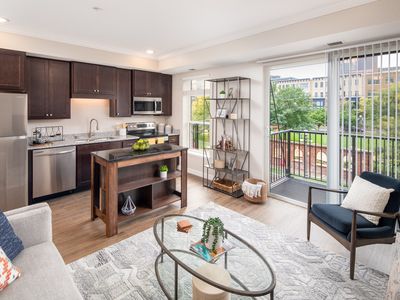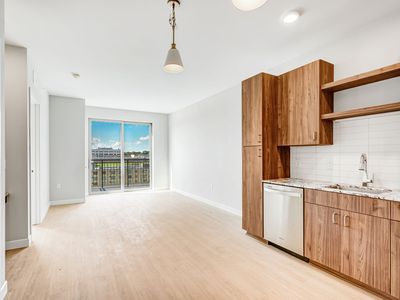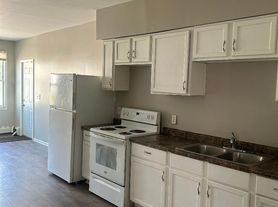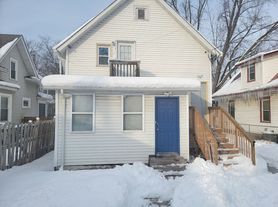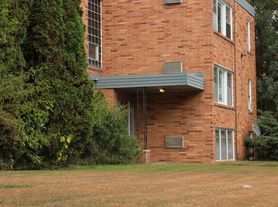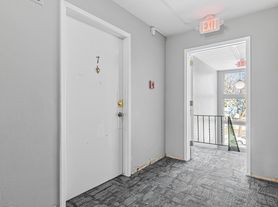For a video tour of this home, please contact the listing agent Chantel, or search the address "1084 Sims Ave South, Unit 2, St.Paul" on YouTube.
Spacious 4BR Upper-Level Duplex in Payne-Phalen Available Now!
Welcome to your next home in the heart of Saint Paul's Payne-Phalen neighborhood! This charming upper-level duplex unit offers 4 spacious bedrooms, a full bathroom, and a welcoming layout with hardwood and tile flooring throughout.
Bedrooms: 4 (All on the upper level)
Bathroom: 1 full bath
Kitchen: 12x11
Living Room: 13x12, bright and comfortable
Laundry: Shared access (in basement)
Porch: Huge 24x7 front porch perfect for relaxing mornings or unwinding after a long day
Parking: Concrete driveway with ample space (no garage)
Bonus Features:
Fresh updates including newer windows and furnace
Classic charm with updated touches
Quiet residential street near public transit, shops, and restaurants
Tenants responsible for gas and electric (owner covers common area only)
Location: Close to 7th Street, with easy access to downtown St. Paul, parks, and more!
This upper unit is the only one currently availabledon't miss this rare opportunity to rent a clean, spacious 4-bedroom home in a great neighborhood.
LEASE TERMS:
We are offering a 21-month or longer lease at $1,850/month or a 12-month lease at $1,950/month. The security deposit will be equal to one month's rent. Lawn care is included, and water is charged at $100/month. Tenants will be responsible for all other utilities, as well as snow removal. Pets are welcome with owner approval and a non-refundable fee of $300 per pet.
RENTAL SCREENING GUIDELINES:
The criteria above are not all-inclusive, and other factors may apply; it is only meant to be a guideline.
Room Dimensions:
Bedroom 1 (Upper Level): 11 x 11
Bedroom 2 (Upper Level): 11 x 11
Bedroom 3 (Upper Level): 17 x 7
Bedroom 4 (Upper Level): 11 x 7
Kitchen (Upper Level): 12 x 11
Living Room (Upper Level): 13 x 12
MANAGEMENT:
This home is professionally managed by Mauzy Properties. Mauzy Properties is a full-service property manager, and they provide tenants with a great rental experience. Streamlined application process, online rent payments, online repair requests, and many more features and perks.
1084 Sims Ave S
Saint Paul, MN 55106
Apartment building
4-7 beds
In-unit dryer
What’s available
This building may have units for rent or for sale. Select a unit to contact.
What's special
Facts, features & policies
Unit features
Appliances
- Dryer
- Range
- Refrigerator
- Washer
Flooring
- Hardwood
- Tile
Neighborhood: Payne Phalen
Areas of interest
Use our interactive map to explore the neighborhood and see how it matches your interests.
Travel times
Nearby schools in Saint Paul
GreatSchools rating
- 3/10Frost Lake Magnet Elementary SchoolGrades: PK-5Distance: 1.7 mi
- 1/10Battle Creek Middle SchoolGrades: 6-8Distance: 2.7 mi
- 3/10Johnson Senior High SchoolGrades: 9-12Distance: 1.1 mi
Frequently asked questions
What is the walk score of 1084 Sims Ave S?
1084 Sims Ave S has a walk score of 50, it's car-dependent.
What schools are assigned to 1084 Sims Ave S?
The schools assigned to 1084 Sims Ave S include Frost Lake Magnet Elementary School, Battle Creek Middle School, and Johnson Senior High School.
Does 1084 Sims Ave S have in-unit laundry?
Yes, 1084 Sims Ave S has in-unit laundry for some or all of the units.
What neighborhood is 1084 Sims Ave S in?
1084 Sims Ave S is in the Payne Phalen neighborhood in Saint Paul, MN.
