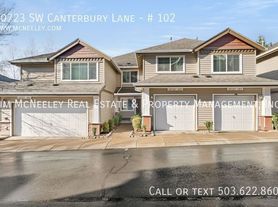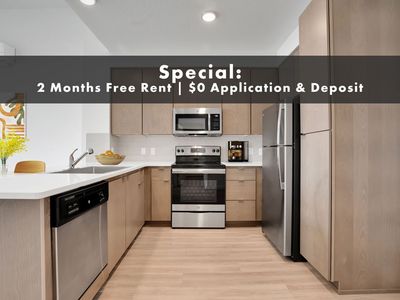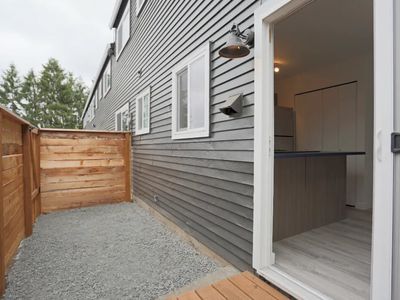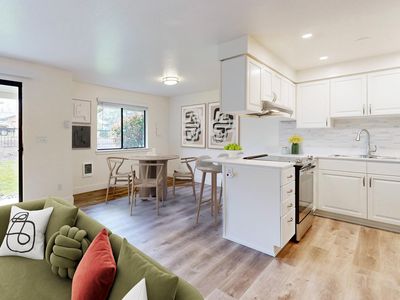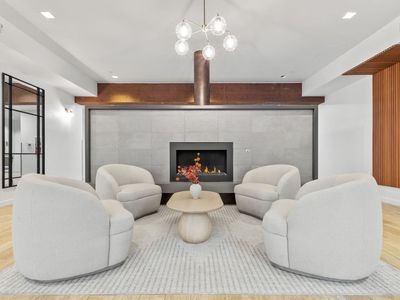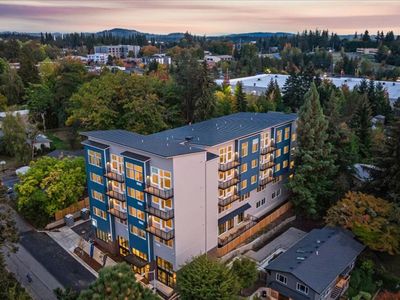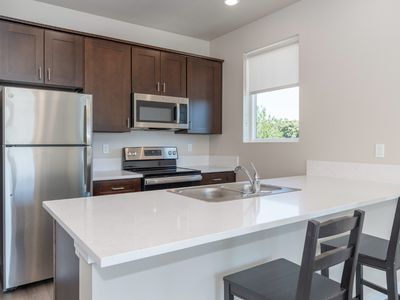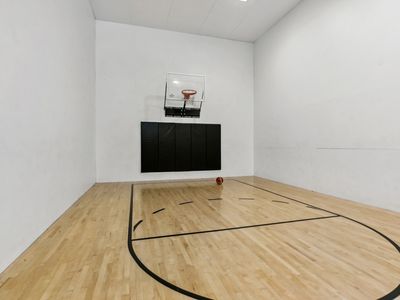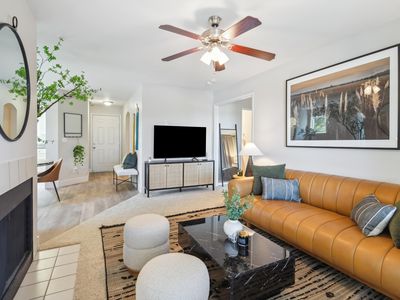Welcome to this charming and well-maintained 3-bedroom, 2.5-bathroom townhome in a peaceful Tigard community. With 1,373 sq. ft. of thoughtfully designed living space, with open bright and spacious interiors, and 2 outdoor patio areas.
Inside, You'll Find:
Gourmet Kitchen Featuring stainless steel appliances, gas cooking, built-in microwave, dishwasher, and a cozy breakfast nook
Spacious Great Room Overlooks the serene common area and boasts a warm gas fireplace, perfect for relaxing evenings
Vaulted Master Suite A true retreat with a walk-in wardrobe and a luxurious en-suite bathroom
Elegant En-Suite Bath Includes double sinks, a shower & tub combo, and plenty of space for comfort
Maple Hardwood Floors Flowing through most of the main level for an elegant touch
Central Air Conditioning Ensures year-round comfort
Convenient Laundry Area Located upstairs for easy access
** Note water and ice maker are not hooked up and cannot be used. Washer and dryer left are " as is" and will not be replaced.**
All financially responsible adults must apply with an application, pay their screening fees and submit at least 2 most recent pay stubs and valid government ID.
This home is NOT an "Accessible Dwelling Unit" pursuant to Oregon Structural Building Code and ICC A117.1.
County: Washington
Lease Terms: 12 Months
Available on: NOW
Application Fee: $65 per adult (Anyone 18 or Older)
Heat: Forced Air Gas
Air Con: YES
Utilities Paid by Tenants: ALL
Year Built: 2007
Levels: 2 level
Car Port: 1 car garage with remote
Fenced Backyard: No, open patio area
Vehicle Restrictions: NO RV or boat parking allowed
PET POLICY: NO PETS
Our application process includes, but is not limited to-
* Credit, criminal and eviction check for all tenants 18 and older
* Rental history verification for all applicants applying
* Verifying your combined household income is at minimum three (2.5)
times the rent amount.
* Applications will not be processed until applicants view the interior of the home. Properties will not typically be shown until after the availability date.
Proof of Renter's Insurance will be required before move- in: JMRE must be listed as an Interested Party and a minimum personal liability limit of $100,000.00
**Smoking is not allowed in any of our rental properties. Some properties may not allow smoking on the entire premises. This includes the garage + within 10 feet of the property **
INFORMATION NOT GUARANTEED AND SHOULD BE VERIFIED.
SQUARE FOOTAGE IS APPROXIMATE & MAY INCLUDE BOTH FINISHED & UNFINISHED AREAS.
SCHOOL AVAILABILITY SUBJECT TO CHANGE.
10723 SW Canterbury Ln
Portland, OR 97224
Apartment building
3 beds
What’s available
This building may have units for rent or for sale. Select a unit to contact.
What's special
Vaulted master suiteShower and tub comboWalk-in wardrobeCentral air conditioningCozy breakfast nookGourmet kitchenWarm gas fireplace
The City of Portland requires a notice to applicants of the Portland Housing Bureau’s Statement of Applicant Rights. Additionally, Portland requires a notice to applicants relating to a Tenant’s right to request a Modification or Accommodation.
Neighborhood: Southview
Areas of interest
Use our interactive map to explore the neighborhood and see how it matches your interests.
Travel times
Nearby schools in Portland
GreatSchools rating
- 4/10James Templeton Elementary SchoolGrades: PK-5Distance: 0.7 mi
- 4/10Twality Middle SchoolGrades: 6-8Distance: 0.6 mi
- 4/10Tigard High SchoolGrades: 9-12Distance: 1.2 mi
Frequently asked questions
What is the walk score of 10723 SW Canterbury Ln?
10723 SW Canterbury Ln has a walk score of 74, it's very walkable.
What is the transit score of 10723 SW Canterbury Ln?
10723 SW Canterbury Ln has a transit score of 31, it has some transit.
What schools are assigned to 10723 SW Canterbury Ln?
The schools assigned to 10723 SW Canterbury Ln include James Templeton Elementary School, Twality Middle School, and Tigard High School.
What neighborhood is 10723 SW Canterbury Ln in?
10723 SW Canterbury Ln is in the Southview neighborhood in Portland, OR.
