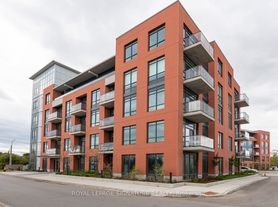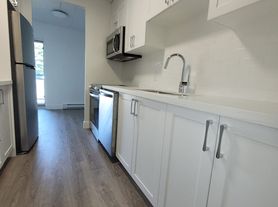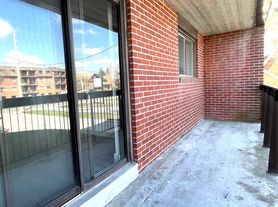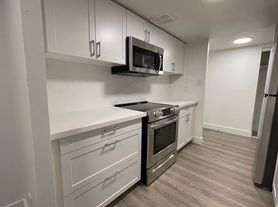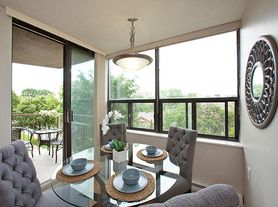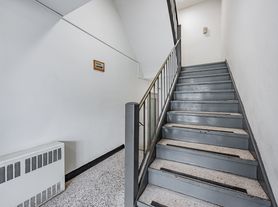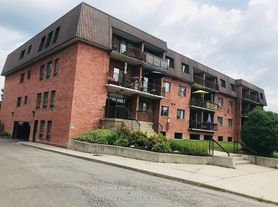Modern & Stylish 2-Storey Townhouse With Plenty Of Upgrades Through Out. 9 Feet Ceiling On Both Main And 2nd Level, With Laminated Floors In All Living Spaces, & Porcelain Tiles In Both Bathrooms And Kitchen. Open Concept Kitchen Fully Upgraded With Maple Cabinets And Quartz Counters Top, Under-Mount Sink, Breakfast Bar,& Pendant Lights. 2nd Level Equipped Separate Laundry Room, And Storage Room. Spacious Landing Area Can Easily Set Up As Sitting Area, Or Small Work Space. Master Bedroom With Walk-In Closet, And Large Windows. Overall With Lots Of Natural Light. Small Basement Space For Utilities With Direct Access To Your Own Private Underground Parking Space. Excellent & Convenient For Winter Seasons.
1060 Saint Hildas Way
Whitby, ON L1N 0L3
Apartment building
2 beds
Available units
This building may have units for rent or for sale. Select a unit to contact.
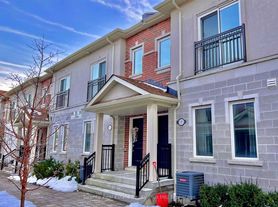
C$2,600
2 bd, 2 ba
-- sqft
For rent - Unit 3
MLS ID #E12404567, Toronto Real Estate Realty Plus Inc
What's special
Neighborhood: L1N
Areas of interest
Use our interactive map to explore the neighborhood and see how it matches your interests.
Travel times
Nearby schools in Whitby
GreatSchools rating
No schools nearby
We couldn't find any schools near this home.
Frequently asked questions
What is the walk score of 1060 Saint Hildas Way?
1060 Saint Hildas Way has a walk score of 54, it's somewhat walkable.
What neighborhood is 1060 Saint Hildas Way in?
1060 Saint Hildas Way is in the L1N neighborhood in Whitby, ON.
