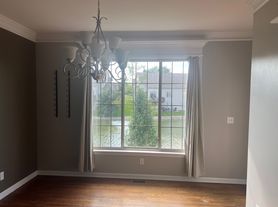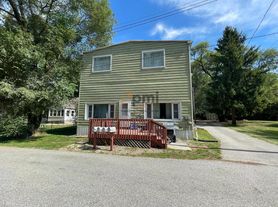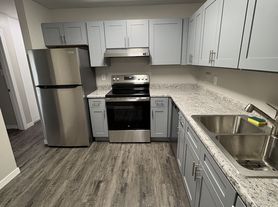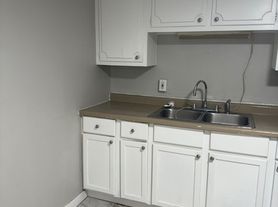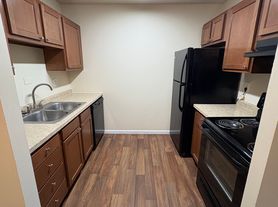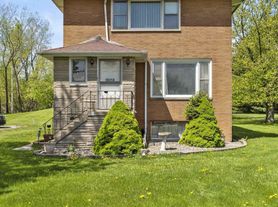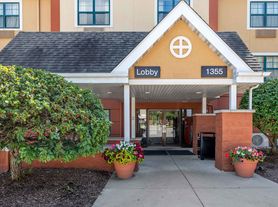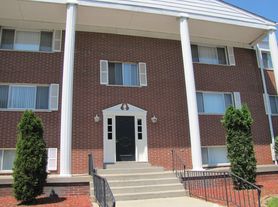Beautiful Two-Story Townhome w/
Full Finished walkout basement and view of the lake.
3 Bedroom 3 Baths. Appox. 2200sqft. Very Spacious Living room and family room. Granite counter tops, hardwood floors, stainless steel appliances. Fire Place, Extra Trim Detailing. Freshly Painted. Maintenance Free.
Renter is responsible for all utilities-gas, electric, sewer, water. As well as garbage. Owner will pay the HOA dues. Proof of Renters Insurance is required at time of signing the lease.
No smoking or pets are allowed.
Lease will be a 1 year lease. Security deposit and first month rent is due at signing.
10554 Ontario Dr
Crown Pt, IN 46307
Apartment building
3 beds
In-unit laundry (W/D)
Available units
This building may have units for rent. Select a unit to contact.
What's special
View of the lakeGranite counter topsStainless steel appliancesHardwood floors
Facts, features & policies
Unit features
Appliances
- Dishwasher
- Dryer
- Oven
- Refrigerator
- Washer
Flooring
- Carpet
- Hardwood
- Tile
Neighborhood: Winfield
Areas of interest
Use our interactive map to explore the neighborhood and see how it matches your interests.
Travel times
Nearby schools in Crown Pt
GreatSchools rating
- 7/10Jerry Ross Elementary SchoolGrades: 3-5Distance: 1.1 mi
- 7/10Robert Taft Middle SchoolGrades: 6-8Distance: 2.8 mi
- 10/10Crown Point High SchoolGrades: 9-12Distance: 7 mi
Frequently asked questions
What is the walk score of 10554 Ontario Dr?
10554 Ontario Dr has a walk score of 45, it's car-dependent.
What schools are assigned to 10554 Ontario Dr?
The schools assigned to 10554 Ontario Dr include Jerry Ross Elementary School, Robert Taft Middle School, and Crown Point High School.
Does 10554 Ontario Dr have in-unit laundry?
Yes, 10554 Ontario Dr has in-unit laundry for some or all of the units.
What neighborhood is 10554 Ontario Dr in?
10554 Ontario Dr is in the Winfield neighborhood in Crown Pt, IN.
