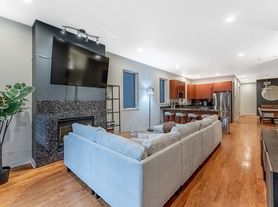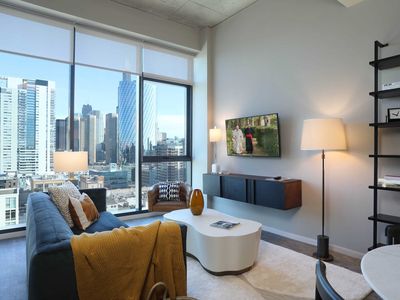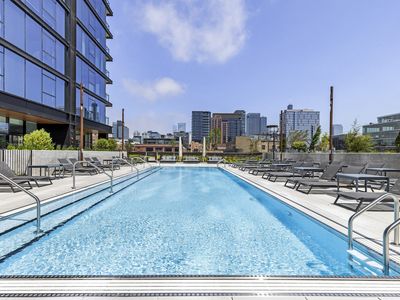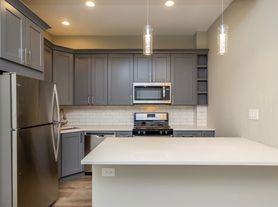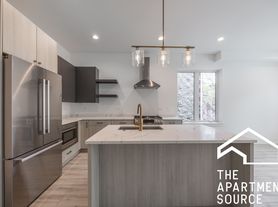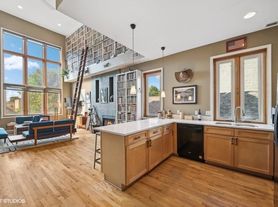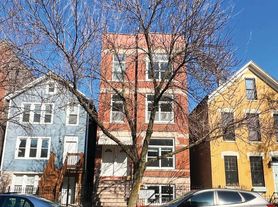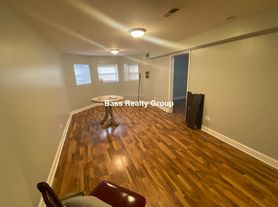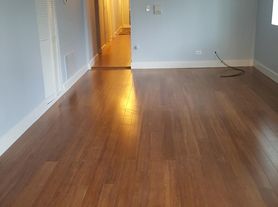Welcome to the pinnacle of city living in Chicago's sought-after East Village. This expansive and impeccably designed 3-bedroom, 3.5-bathroom duplex-down condo offers nearly 2,500 square feet of refined living space, thoughtfully laid out over two stunning levels. Fully furnished and move-in ready, this residence features three private outdoor spaces, and upscale finishes throughout-truly one of the most exceptional rental opportunities on the market today. Perfectly situated on a quiet, tree-lined block just steps from Division Street, this home places you in the heart of one of Chicago's most vibrant neighborhoods. Enjoy unparalleled access to award-winning restaurants, cafes, boutiques, fitness studios, and nightlife, while still savoring the peaceful charm of residential East Village. With easy access to public transportation, the expressway, and neighborhoods like Wicker Park, West Loop, and River North, you're positioned in the center of it all-yet still grounded in a warm, community-focused pocket of the city. From the moment you enter the sun-filled main level, you'll be struck by the attention to detail and elevated design choices. Towering ceilings, pristine hardwood floors, and oversized Pella windows create a light and airy ambiance that sets the tone for the entire home. The open-concept layout seamlessly connects the living area, dining space, and kitchen, making entertaining effortless and stylish. The spacious living room is outfitted with a designer sectional, smart TV, curated artwork, and tasteful furnishings, all of which are included with the rental. The adjacent dining area comfortably seats six and transitions naturally into the show-stopping kitchen. The kitchen is a chef's dream, boasting GE stainless steel appliances, 42" Italian cabinetry, granite countertops, and a large center island with bar seating. Whether you're preparing weeknight meals or hosting dinner parties, this kitchen is as functional as it is elegant. Fully stocked with cookware, utensils, and small appliances, it's ideal for anyone who values both convenience and style. A chic powder room and a beautifully furnished patio with a grill and dining set complete the main level, offering the perfect setting for al fresco dining or your morning coffee. Downstairs, the private bedroom level offers true serenity with three generously sized bedrooms and three full bathrooms. The first of two primary suites includes a king-sized bed, walk-in closet, and luxurious ensuite with double vanities and a glass-enclosed walk-in shower. The second suite features a queen bed, deep closet, spa-style ensuite bathroom with a jacuzzi tub and walk-in shower, and direct access to a private patio-ideal for relaxing after a long day. The third bedroom is furnished with a queen bed, desk, and nightstands, making it perfect for guests, rommates, or a dedicated home office. A third full bathroom with a walk-in shower is conveniently located just outside the room. Enjoy modern upgrades including central heating and A/C, a smart thermostat, full-size washer and dryer, Cat 5 wiring, an advanced security system, and generous storage throughout. Everything from high-end linens to cleaning supplies is thoughtfully included, making this property truly turnkey. What sets this home apart are the three private outdoor spaces-each offering its own unique ambiance. From cozy evenings under string lights on the upstairs patio to sun-drenched mornings on the lower-level terraces, you'll find no shortage of outdoor escapes to call your own. This level of private exterior space is almost unheard of in Chicago condo living and adds an entirely new dimension to the lifestyle offered here. This is not your typical rental-it's a rare chance to live in a home that has been curated and maintained with the highest standards. Don't miss the opportunity to experience luxury, comfort, and convenience in Chicago's most desirable neighborhoods.
Living Room
(24X14) Main Level Hardwood None
Kitchen
(14X11) Main Level Hardwood None
Laundry
Not Applicable
2nd Bedroom
(14X13) Lower Hardwood None
Deck
(15X10) Lower Other
Dining Room
(14X9) Main Level Hardwood None
Master Bedroom
(17X14) Lower Hardwood None
3rd Bedroom
(13X10) Lower Hardwood None
Deck
(14X09) Main Level Hardwood None
Deck
(12X09) Lower Other
Additional Rooms
Deck
Unit Floor Level
1
Rooms
6
Master Bedroom Bath
Full
Bath Amenities
Whirlpool, Separate Shower, Steam Shower, Double Sink, Soaking Tub
Basement
Full
Basement Description
Finished, Exterior Access
Basement Bathrooms (Y/N)
Yes
Appliances
Oven/Range, Microwave, Dishwasher, Refrigerator, Washer, Dryer
Kitchen
Eating Area-Breakfast Bar, Eating Area-Table Space, Island, Pantry-Closet, Pantry-Walk-in
Dining
Separate
Laundry Features
In Unit
# Interior Fireplaces
1
Fireplace Location
Living Room
Fireplace Details
Gas Logs
Exterior Building Type
Brick
Air Conditioning
Central Air
Water
Lake Michigan
Sewer
Sewer-Public
Electricity
Circuit Breakers
Heat/Fuel
Gas, Forced Air
Pets Allowed
Yes
Max Pet Weight
35
Pet Information
Cats OK, Dogs OK
General Information
Non-Smoking Unit
Monthly Rent Incl:
Water
1044 N Wolcott Ave
Chicago, IL 60622
Apartment building
2-3 beds
In-unit dryer
What’s available
This building may have units for rent or for sale. Select a unit to contact.
What's special
Upscale finishesTowering ceilingsPrivate bedroom levelModern upgradesElevated design choicesGenerously sized bedroomsQuiet tree-lined block
Facts, features & policies
Unit features
Appliances
- Dishwasher
- Dryer
- Oven
- Refrigerator
- Washer
Flooring
- Hardwood
Neighborhood: East Ukrainian Village
Areas of interest
Use our interactive map to explore the neighborhood and see how it matches your interests.
Travel times
Nearby schools in Chicago
GreatSchools rating
- 9/10Pritzker Elementary SchoolGrades: PK-8Distance: 0.5 mi
- 1/10Wells Community Academy High SchoolGrades: 9-12Distance: 0.4 mi
Frequently asked questions
What is the walk score of 1044 N Wolcott Ave?
1044 N Wolcott Ave has a walk score of 88, it's very walkable.
What is the transit score of 1044 N Wolcott Ave?
1044 N Wolcott Ave has a transit score of 76, it has excellent transit.
What schools are assigned to 1044 N Wolcott Ave?
The schools assigned to 1044 N Wolcott Ave include Pritzker Elementary School and Wells Community Academy High School.
Does 1044 N Wolcott Ave have in-unit laundry?
Yes, 1044 N Wolcott Ave has in-unit laundry for some or all of the units.
What neighborhood is 1044 N Wolcott Ave in?
1044 N Wolcott Ave is in the East Ukrainian Village neighborhood in Chicago, IL.
