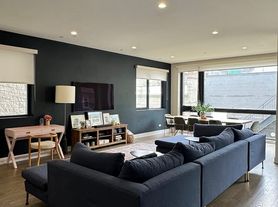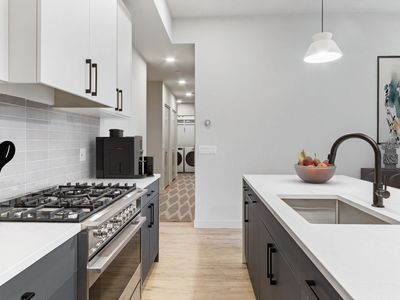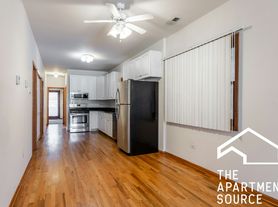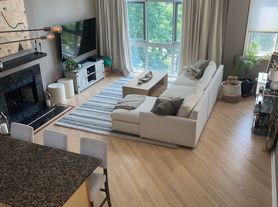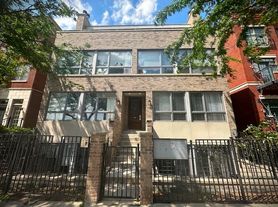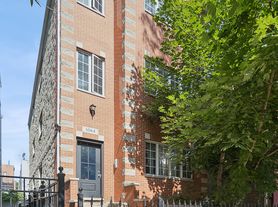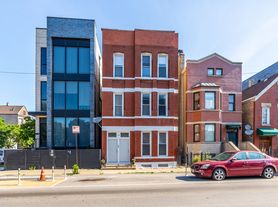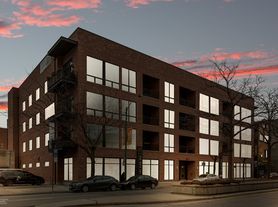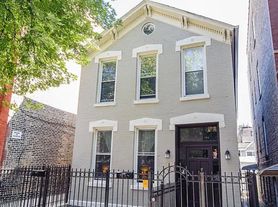This stunning 3 bed, 2.5 bath condo just steps from Division Street perfectly blends modern design with comfort and convenience. As you step inside, you'll immediately notice the open floor plan that creates a bright and airy atmosphere, ideal for both everyday living and entertaining. The modern kitchen is equipped with top-of-the-line appliances, sleek countertops, and ample storage for all your culinary needs. Roxul sound proofing provides a quite sanctuary in the middle of the city. On the lower level, the primary suite features a gorgeous bathroom with double vanity and with two spacious walk-in closets, you'll have plenty of room to keep your wardrobe organized and accessible. Two additional spacious bedrooms and in-unit laundry are also located on the lower level. Step outside to your private patio, a perfect spot for morning coffee or evening relaxation. Additionally, one half of the garage roof deck is a secondary outdoor area for the unit and offers an excellent space for gatherings with friends and neighbors. With plenty of storage throughout the home, you'll never have to worry about clutter. This condo truly offers everything you need for a luxurious and comfortable lifestyle. Welcome home!
Living Room
(14X26) Main Level Hardwood
Kitchen
(13X16) Main Level Hardwood
2nd Bedroom
(10X11) Lower Carpet
Dining Room
(COMBO) Main Level Hardwood
Master Bedroom
(12X15) Lower Carpet
3rd Bedroom
(12X10) Lower Carpet
Balcony
(8X12) Main Level
Additional Rooms
Balcony
Interior Property Features
Hardwood Floors, Heated Floors, Laundry Hook-Up in Unit
Unit Floor Level
1
Rooms
6
Master Bedroom Bath
Full,Double Sink
Bath Amenities
Separate Shower, Steam Shower, Double Sink, Full Body Spray Shower
Basement
Full
Basement Description
Finished
Basement Bathrooms (Y/N)
Yes
Appliances
Oven/Range, Microwave, Dishwasher, Refrigerator, Washer, Dryer, Disposal, All Stainless Steel Kitchen Appliances
Dining
Combined w/ LivRm
Laundry Features
In Unit
Exterior Building Type
Aluminum Siding, Brick, Block
Exterior Property Features
Balcony, Deck, Roof Deck, End Unit
Parking
Garage
Is Parking Included in Price
Yes
Garage Ownership
Owned
Other Structures
Pergola
Garage Details
Garage Door Opener(s)
Air Conditioning
Central Air
Water
Public
Sewer
Sewer-Public
Electricity
Circuit Breakers, 100 Amp Service
Heat/Fuel
Gas, Forced Air
Monthly Rent Incl:
Water, Parking, Scavenger, Sewer, Trash Collection
Exposure
N (North), S (South), W (West)
1020 N Marshfield Ave
Chicago, IL 60622
Apartment building
2-3 beds
In-unit dryer
What’s available
This building may have units for rent or for sale. Select a unit to contact.
What's special
Facts, features & policies
Unit features
Appliances
- Dishwasher
- Dryer
- Oven
- Refrigerator
- Washer
Flooring
- Hardwood
Neighborhood: East Ukrainian Village
Areas of interest
Use our interactive map to explore the neighborhood and see how it matches your interests.
Travel times
Nearby schools in Chicago
GreatSchools rating
- 2/10Otis Elementary SchoolGrades: PK-8Distance: 0.7 mi
- 1/10Wells Community Academy High SchoolGrades: 9-12Distance: 0.1 mi
Frequently asked questions
What is the walk score of 1020 N Marshfield Ave?
1020 N Marshfield Ave has a walk score of 97, it's a walker's paradise.
What is the transit score of 1020 N Marshfield Ave?
1020 N Marshfield Ave has a transit score of 77, it has excellent transit.
What schools are assigned to 1020 N Marshfield Ave?
The schools assigned to 1020 N Marshfield Ave include Otis Elementary School and Wells Community Academy High School.
Does 1020 N Marshfield Ave have in-unit laundry?
Yes, 1020 N Marshfield Ave has in-unit laundry for some or all of the units.
What neighborhood is 1020 N Marshfield Ave in?
1020 N Marshfield Ave is in the East Ukrainian Village neighborhood in Chicago, IL.
