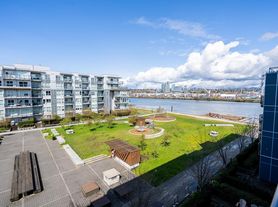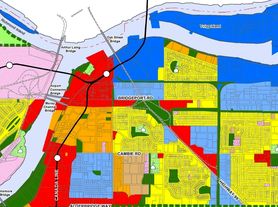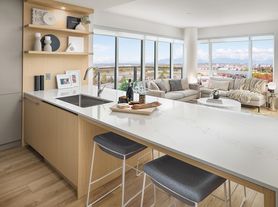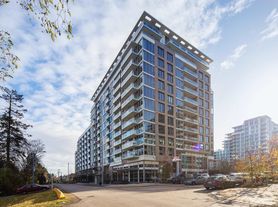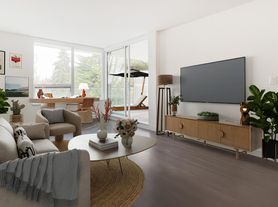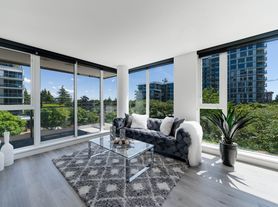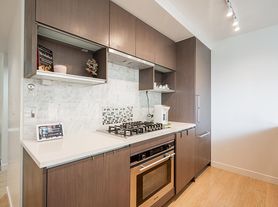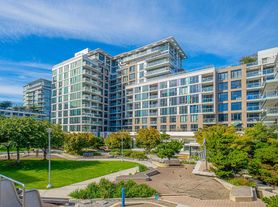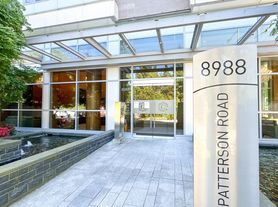10177 River Dr
Richmond, BC V6X 1Y8
Apartment building
1-4 beds
In-unit laundry (W/D)
Available units
This building may have units for rent or for sale. Select a unit to contact.
C$668,000
2 bd, 2 ba
830 sqft
For sale - Unit 108
MLS ID #R3055656, Pacific Evergreen Realty Ltd. Brokerage
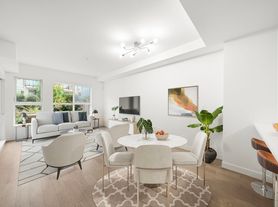
C$688,000
2 bd, 2 ba
857 sqft
For sale - Unit 102
MLS ID #R3047678, Macdonald Realty Brokerage
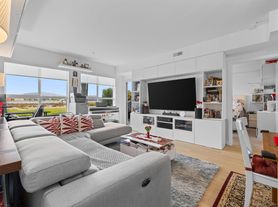
C$978,000
4 bd, 2.5 ba
1,255 sqft
For sale - Unit 114
MLS ID #R3049813, RE/MAX Westcoast Brokerage
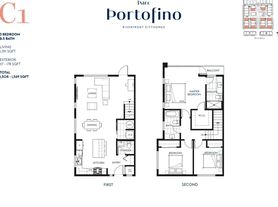
C$1,049,000
3 bd, 2.5 ba
1,391 sqft
For sale - Unit SL30
MLS ID #R3007449, RE/MAX City Realty Brokerage
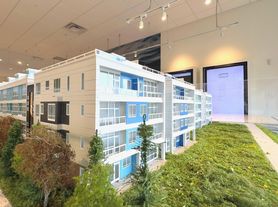
C$1,350,000
3 bd, 3.5 ba
1,958 sqft
For sale - Unit SL20
MLS ID #R3052136, Royal Regal Realty Ltd. Brokerage
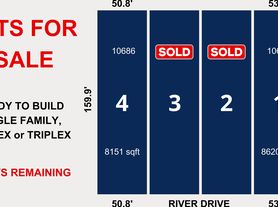
C$1,499,000
-- bd, -- ba
-- sqft
For sale
MLS ID #R3028739, RE/MAX Westcoast Brokerage
What's special
This spacious 3 bedroom/2.5 bathroom (unfurnished) comes with waterfront view. Open plan design, chef inspired kitchen, quartz countertops with over-sized kitchen island, high end appliances with gas cooktop, engineered hardwood flooring, double pane windows, airy 9' ceiling, in suite washer and dryer. Utilities included are gas, heat, water, and air conditioning. Unit comes with 2 parking stalls and communal bike locker located in secured underground. Amenities include indoor lap pool, hot tub, fitness centre and clubhouse access. Unit balcony oversees an adjacent kids playground and is steps from 4,000 ft. of dyke trail for walking and biking. Location is 1/2 block from Tait Riverfront Community Park, 2 blocks from Robert J. Tait Elementary School, and is 1km from Bridgeport Skytrain + Bus Terminal, Oak St. bridge, Costco and River Rock Casino for ultimate convenience.
This spacious 3 bedroom/2.5 bathroom (unfurnished) comes with waterfront view. Open plan design, chef inspired kitchen, quartz countertops with over-sized kitchen island, high end appliances with gas cooktop, engineered hardwood flooring, double pane windows, airy 9' ceiling, in suite washer and dryer. Utilities included are gas, heat, water, and air conditioning. Unit comes with 2 parking stalls and communal bike locker located in secured underground. Amenities include indoor lap pool, hot tub, fitness centre and clubhouse access. Unit balcony oversees an adjacent kids playground and is steps from 4,000 ft. of dyke trail for walking and biking. Location is 1/2 block from Tait Riverfront Community Park, 2 blocks from Robert J. Tait Elementary School, and is 1km from Bridgeport Skytrain + Bus Terminal, Oak St. bridge, Costco and River Rock Casino for ultimate convenience.
Facts, features & policies
Building amenities
Other
- Swimming pool
Unit features
Appliances
- Dishwasher
- Dryer
- Freezer
- Oven
- Refrigerator
- Washer
Flooring
- Carpet
- Hardwood
Heating
- Heat pump
Neighborhood: Bridgeport
Areas of interest
Use our interactive map to explore the neighborhood and see how it matches your interests.
Travel times
Nearby schools in Richmond
GreatSchools rating
No schools nearby
We couldn't find any schools near this home.
Frequently asked questions
What is the walk score of 10177 River Dr?
10177 River Dr has a walk score of 59, it's somewhat walkable.
Does 10177 River Dr have in-unit laundry?
Yes, 10177 River Dr has in-unit laundry for some or all of the units.
What neighborhood is 10177 River Dr in?
10177 River Dr is in the Bridgeport neighborhood in Richmond, BC.
