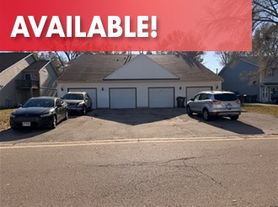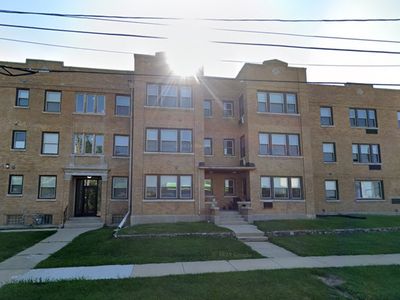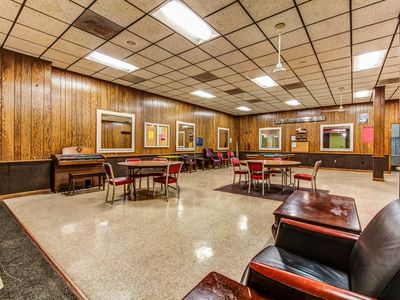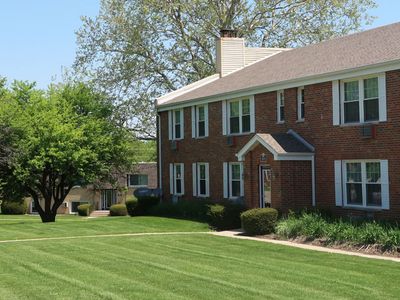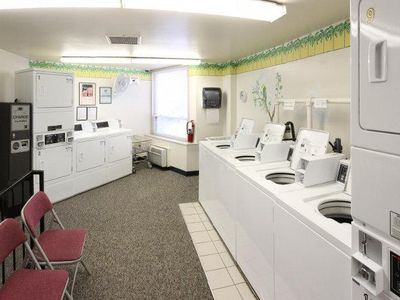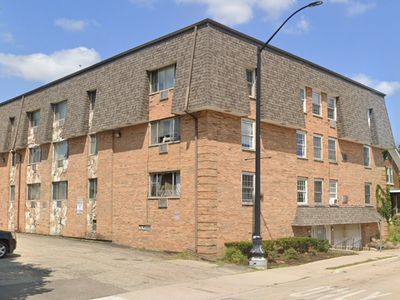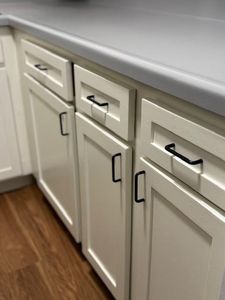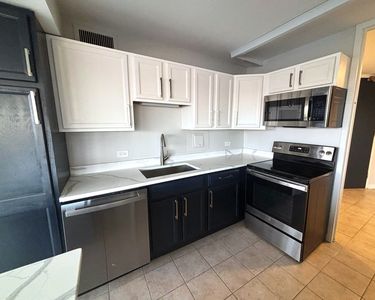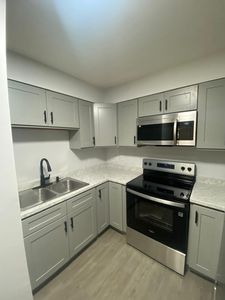Available now! Lower unit....Open floor plan for this spacious 2 bedroom/2 bathroom apartment.
Dining area, large living room with sliding glass doors leading out to patio. Approx. 1100 sq. ft..
All appliances stay including stove, fridge, dishwasher and washer/dryer. Master bedroom with master bath. Central heat/air. 1 car attached garage.
Strict "no pet" policy & NO smoking policy inside apartment.
Tenant pays electric & gas. Water, sewer, garbage paid by the Owner and included in the rent. Lawn maintenance and snow removal included in rent.
Please note that we require a minimum credit score of 600 for this unit. Credit and criminal background checks, and landlord and income verification is required for all applicants.
1011 Minns Dr
Machesney Park, IL 61115
Apartment building
2 beds
Available units
This building may have units for rent or for sale. Select a unit to contact.
What's special
Dining areaOpen floor plan
Facts, features & policies
Unit features
Appliances
- Dishwasher
- Refrigerator
Heating
- Available
Neighborhood: 61115
Areas of interest
Use our interactive map to explore the neighborhood and see how it matches your interests.
Travel times
Walk, Transit & Bike Scores
Walk Score®
/ 100
Car-DependentBike Score®
/ 100
Somewhat BikeableNearby schools in Machesney Park
GreatSchools rating
- 4/10Machesney Elementary SchoolGrades: 1-6Distance: 0.5 mi
- 3/10Harlem Middle SchoolGrades: 7, 8Distance: 2.1 mi
- 4/10Harlem High SchoolGrades: 9-12Distance: 0.9 mi
Frequently asked questions
What is the walk score of 1011 Minns Dr?
1011 Minns Dr has a walk score of 27, it's car-dependent.
What schools are assigned to 1011 Minns Dr?
The schools assigned to 1011 Minns Dr include Machesney Elementary School, Harlem Middle School, and Harlem High School.
What neighborhood is 1011 Minns Dr in?
1011 Minns Dr is in the 61115 neighborhood in Machesney Park, IL.
