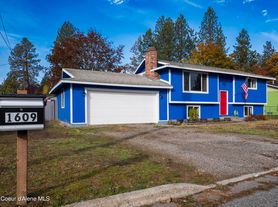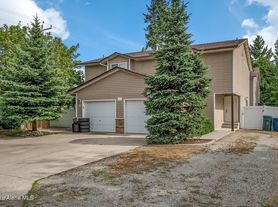$505,000
5 bd2 ba1.9K sqft
1609 N Bill St, Post Falls, ID 83854
For sale

The Agency Coeur d'Alene
Post Falls, ID 83854

Tomlinson Sotheby's International Realty (Idaho)
Use our interactive map to explore the neighborhood and see how it matches your interests.
The schools assigned to 101 W 17th Ave include Seltice Elementary School, River City Middle School, and New Vision Alternative School.
101 W 17th Ave is in the 83854 neighborhood in Post Falls, ID.