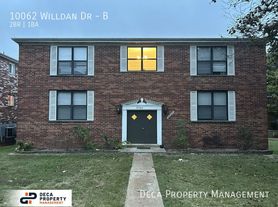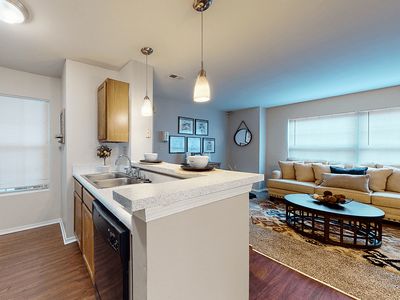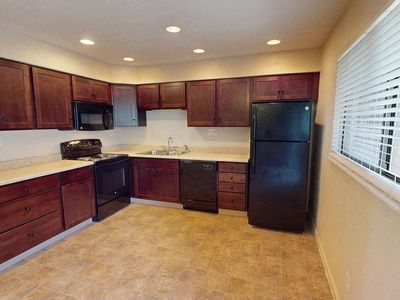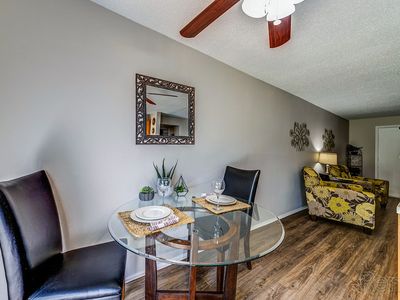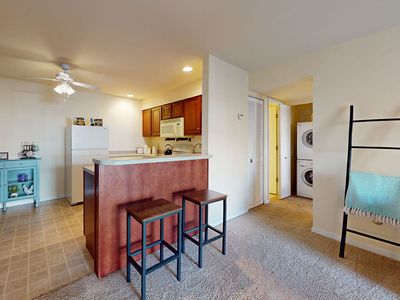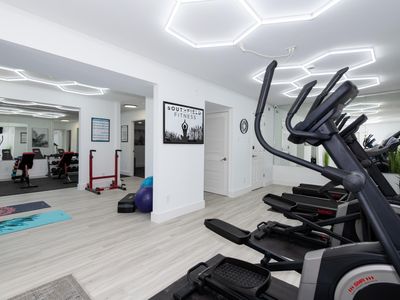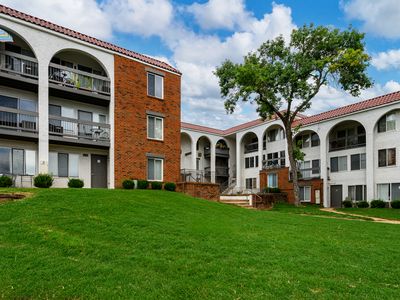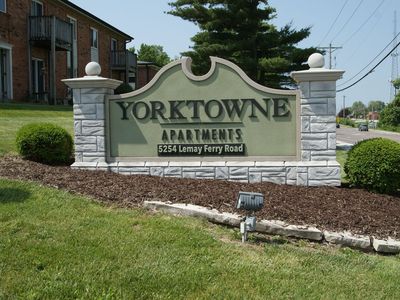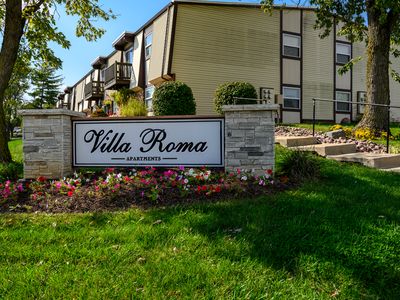LOWER YOUR MOVE IN COST WITH OUR NO DEPOSIT OPTION THROUGH JETTY - See Helpful Resources Below For More Information!
Welcome to this inviting first-floor apartment offering 865 sq. ft. of comfortable living space. Enjoy the charming red brick exterior and flat front yard that create great curb appeal. Step inside to a spacious living room featuring LVP flooring and abundant natural light. The eat-in kitchen is well-equipped with stainless steel appliances including a microwave, electric stove, refrigerator, and a double sink, perfect for everyday cooking and dining. Both bedrooms are bright and spacious, each with a ceiling fan, closet space, and plenty of natural light. Additional features include electric laundry hookups and a convenient single-car garage. Don't wait, schedule your showing today and make this cozy apartment your new home!
Bedrooms: 2
Bathrooms: 1
Rooms: 4
SQ. FT.: 865
Occupancy Limit: 3
Flooring: LVP
Resident Paid Utilities: Electric, Gas & Snow Removal
Basement: Unfinished
Laundry: Electric Hookups in Basement
Pets: Not Allowed
School District: Lindbergh
Section 8: City & County Section 8 Accepted
Security Deposit: $1,075
Application Fee: $60 per adult application
Resident Benefit Package: $45.95 (see details below)
Property Manager: JL
DISCLOSURES:
This property may require a municipal inspection which may affect when it is available for move-in.
There may already be applications submitted for this property at the time you submit your application. We cannot guarantee any unit, although it may be available at the time your application is submitted. Units are rented to the best-qualified applicant (not based on the order received) with the full security deposit paid. A security deposit will not be accepted until the rental application is approved
All Deca Property Management residents are enrolled in the Resident Benefits Package (RBP) for $45.95/month which includes renters insurance, HVAC air filter delivery (for applicable properties), credit building to help boost your credit score with timely rent payments, $1M Identity Protection, move-in concierge service making utility connection and home service setup a breeze during your move-in, our best-in-class resident rewards program, and much more! More details upon qualified application.
HELPFUL RESOURCES (copy and paste links into browser):
10062 Willdan Dr
Saint Louis, MO 63123
Apartment building
2-8 beds
Available units
This building may have units for rent or for sale. Select a unit to contact.
What's special
Red brick exteriorEat-in kitchenFlat front yardElectric stoveElectric laundry hookupsCloset spaceSingle-car garage
Facts, features & policies
Unit features
Appliances
- Dishwasher
- Refrigerator
Neighborhood: 63123
Areas of interest
Use our interactive map to explore the neighborhood and see how it matches your interests.
Travel times
Walk, Transit & Bike Scores
Walk Score®
/ 100
Car-DependentBike Score®
/ 100
BikeableNearby schools in Saint Louis
GreatSchools rating
- 7/10Dressel Elementary SchoolGrades: K-5Distance: 0.7 mi
- 7/10Robert H. Sperreng Middle SchoolGrades: 6-8Distance: 2 mi
- 9/10Lindbergh Sr. High SchoolGrades: 9-12Distance: 1.9 mi
Frequently asked questions
What is the walk score of 10062 Willdan Dr?
10062 Willdan Dr has a walk score of 15, it's car-dependent.
What schools are assigned to 10062 Willdan Dr?
The schools assigned to 10062 Willdan Dr include Dressel Elementary School, Robert H. Sperreng Middle School, and Lindbergh Sr. High School.
What neighborhood is 10062 Willdan Dr in?
10062 Willdan Dr is in the 63123 neighborhood in Saint Louis, MO.
