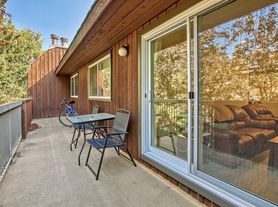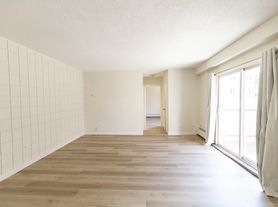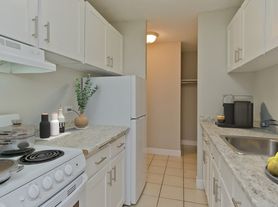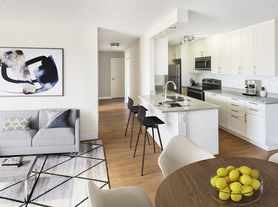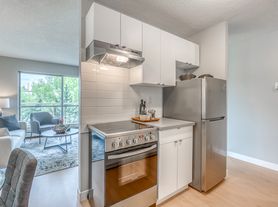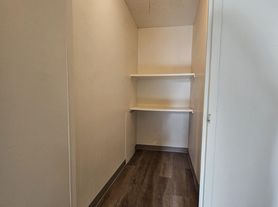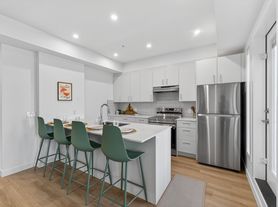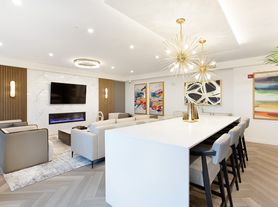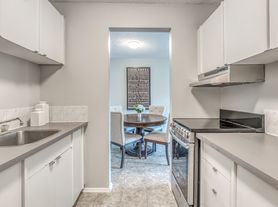Bright, Upgraded 2-Bedroom, 2-Bathroom Top Floor Condo in Kelvin Grove Don't miss your chance to live in this beautifully renovated and spacious 1,085 sq. ft. top floor condo located in the quiet, mature neighbourhood of Kelvin Grove. This bright 2-bedroom, 2-bathroom unit features thoughtful upgrades throughout and an unbeatable location. The modern kitchen offers ample cabinet space and a large 4-ft island perfect for entertaining or casual dining. Just off the kitchen, a unique flex space can serve as a home office, craft area, or oversized walk-in pantry. Storage will never be an issue with an impressive 4x8 ft walk-in storage room, ideal for bulk items, seasonal gear, or extra pantry space. The oversized primary bedroom includes a walk-through closet and a fully updated ensuite bathroom, featuring dual vanities, a stunning floor-to-ceiling tiled shower, and modern fixtures. Premium finishes include: Quartz countertops Luxury vinyl plank flooring Freshly painted "Iced Mint" walls LED lighting New stainless steel kitchen appliances Side-by-side front-load washer and dryer Modern hardware and full closet doors throughout Enjoy summer evenings on your 30-ft balcony backing onto a quiet green space, with more than enough room for patio seating and a BBQ setup. Additional Features: 1 assigned parking stall (#15) Heat, water, and landscaping included in rent Close to Chinook Centre, C-Train and bus stations, grocery stores, and restaurants Directly across from Rockyview General Hospital This condo offers the perfect balance of space, style, and convenience.Don't miss your chance to rent this amazing recently upgraded, modern, bright and spacious 1,085 sqft 2-bedroom, 2-bathroom top floor condo in the mature and quite neighbourhood of Kelvin Grove. The kitchen boasts ample storage and a large 4ft wide island for entertainment. A unique den off the kitchen allows for a quiet workspace, hobby room or could also be a large pantry. You will not believe the amount of storage this condo has! Access the walk in 4x8ft storage closet which is perfect for an extra pantry or just a storage for large items. Enter the plus sized master bedroom with ensuite bathroom - that includes a walk-through closet, his and hers vanity sinks, floor to ceiling beautifully tiled shower and washroom. Enjoy premier finishes including shimmering quartz countertops, luxury vinyl plank flooring, iced mint walls, side by side front load washer/dryer, led lighting, modern hardware, full closet doors and all new stainless steel kitchen appliances. Backing onto a quiet space, the 30ft balcony allows you to enjoy summer barbecues with plenty of space for outdoor seating and dining. One assigned parking stall (#15) is included. Monthly rent include heat, water, and landscaping ... Close to Chinook Mall, c-train and bus stations, grocery stores and businesses. Opposite Rockyview Health Centre.
1001 68th Ave SW
Calgary, AB T2V 4X1
Apartment building
2 beds
In-unit dryer
What’s available
This building may have units for rent or for sale. Select a unit to contact.
What's special
Updated ensuite bathroomOversized primary bedroomAmple cabinet spaceModern kitchenWalk-in storage roomWalk-through closetFlex space
Facts, features & policies
Unit features
Appliances
- Dishwasher
- Dryer
- Refrigerator
- Washer
Flooring
- Carpet
Neighborhood: Kelvin Grove
Areas of interest
Use our interactive map to explore the neighborhood and see how it matches your interests.
Travel times
Walk, Transit & Bike Scores
Nearby schools in Calgary
GreatSchools rating
No schools nearby
We couldn't find any schools near this home.
Frequently asked questions
Does 1001 68th Ave SW have in-unit laundry?
Yes, 1001 68th Ave SW has in-unit laundry for some or all of the units.
What neighborhood is 1001 68th Ave SW in?
1001 68th Ave SW is in the Kelvin Grove neighborhood in Calgary, AB.
