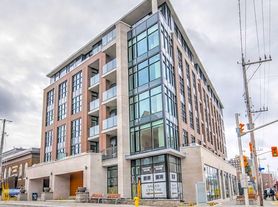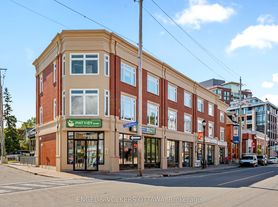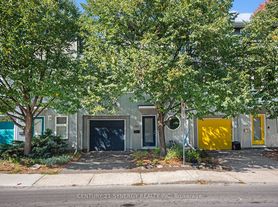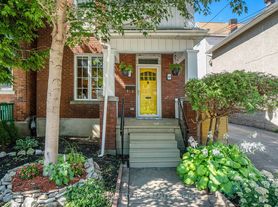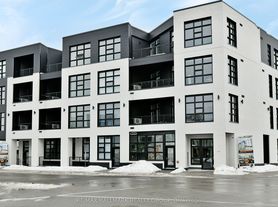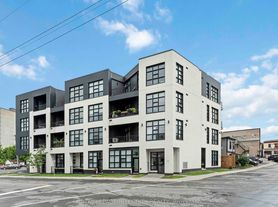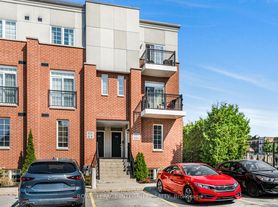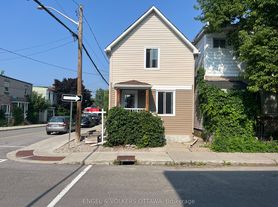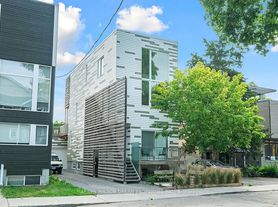10 Rosemount Ave
Ottawa, ON K1Y 4G9
Apartment building
1-2 beds
Available units
This building may have units for rent or for sale. Select a unit to contact.
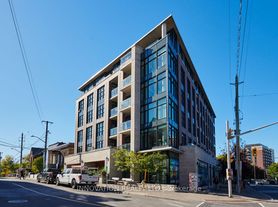
C$374,900
1 bd, 1 ba
-- sqft
For sale - Unit 410
MLS ID #X12439450, INNOVATION REALTY LTD.
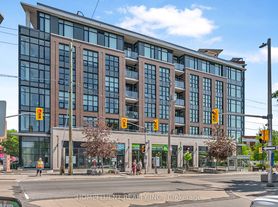
C$380,000
1 bd, 1 ba
-- sqft
For sale - Unit 305
MLS ID #X12429258, HOMEFLUENT REALTY INC.
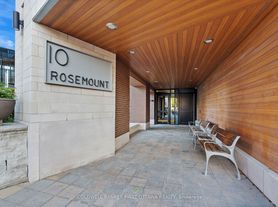
C$579,900
2 bd, 1 ba
-- sqft
For sale - Unit 303
MLS ID #X12410320, COLDWELL BANKER FIRST OTTAWA REALTY
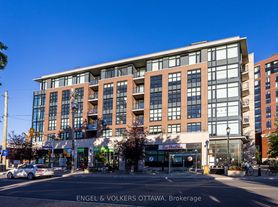
C$679,000
1 bd, 1 ba
-- sqft
For sale - Unit 608
MLS ID #X12300834, ENGEL & VOLKERS OTTAWA
What's special
Attractive 2 Bedroom, 1 Bathroom Condo, Hintonburg, Sept/Oct
About
Address is 503-10 Rosemount Ave, Ottawa, ON K1Y 4G9
Built in 2016 and featuring approximately 750 sq. ft of living space, this stylish 2-bedroom, 1-bathroom corner unit (in the Wellington building) is in the heart of Hintonburg. Situated on the fifth floor, this unit offers a bright, open concept layout with tasteful finishes, a balcony and storage locker. This is a fantastic opportunity to live in one of Ottawa's most vibrant neighbourhoods. This could be the quality Hintonburg condo you've been waiting for!
$2,500 + hydro only (approximate $75/month across the year but depends on usage)
Available September 15 or October 1, 15 or November 1
Storage locker included.
Please note there is no parking spot available with this unit.
Visitor parking is available for guests.
Includes fridge, stove, dishwasher, washer and dryer.
Kitchen features quartz countertops, modern kitchen cupboards, tile backsplash, track lighting, single sink, and a convenient island. Plenty of cabinet space for storage.
Engineered hardwood flooring runs throughout the unit.
Private balcony off living room.
Bathroom features ceramic tile flooring and a stand-alone shower with tiled walls (no tub).
Curtains included on all windows included.
The primary bedroom includes a walk-in closet that provides access to the bathroom.
Second bedroom has a large window and ample closet space.
This is a corner unit offering extra windows and a great layout.
Approximate Room Sizes:
- Kitchen: 9'10" x 10'
- Eating Area: 6'6" x 12'6"
- Living Room: 10'10" x 12'6"
- Bathroom: 5' x 8'7"
- Primary Bedroom: 8'10" x 11'2"
- Second Bedroom: 9'4" x 9'10"
Located just a 10-minute walk from the O-Train, and close to everything Hintonburg has to offer, including restaurants, cafes, boutique shops, gyms, parks, and more.
Please note that this is a strictly enforced non-smoking home.
The successful applicant will be required to obtain and show proof of tenant insurance prior to move-in.
Utilities Included
- Heat
- Water
Neighborhood: Hintonburg
Areas of interest
Use our interactive map to explore the neighborhood and see how it matches your interests.
Travel times
Nearby schools in Ottawa
GreatSchools rating
No schools nearby
We couldn't find any schools near this home.
Frequently asked questions
What is the walk score of 10 Rosemount Ave?
10 Rosemount Ave has a walk score of 99, it's a walker's paradise.
What neighborhood is 10 Rosemount Ave in?
10 Rosemount Ave is in the Hintonburg neighborhood in Ottawa, ON.
