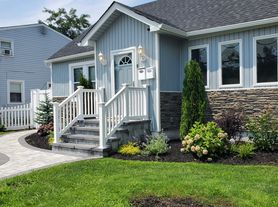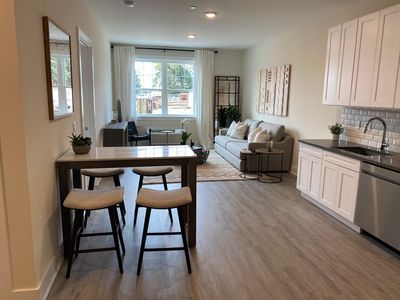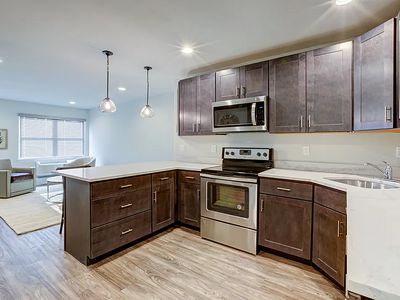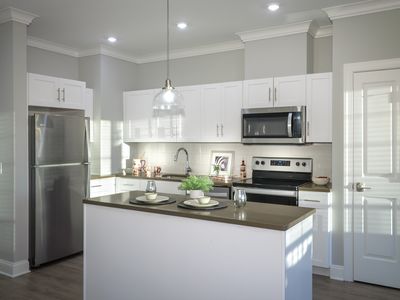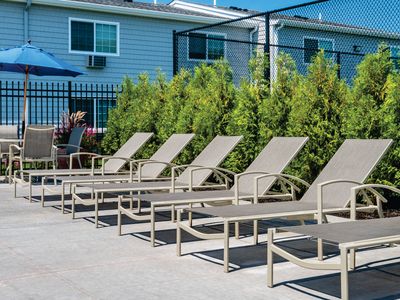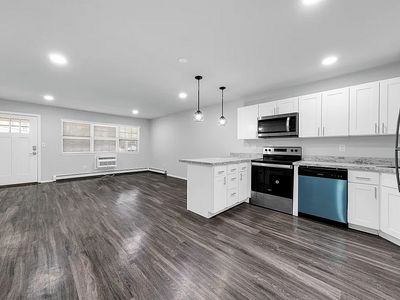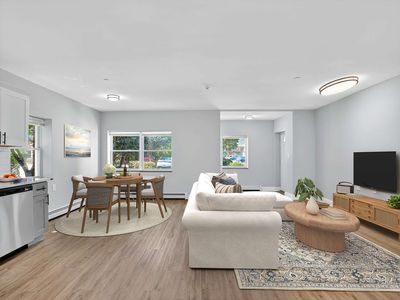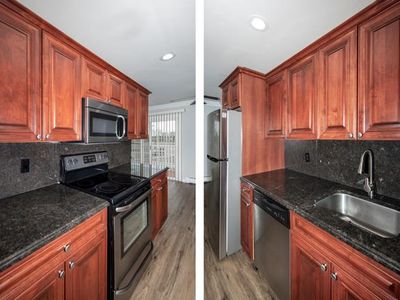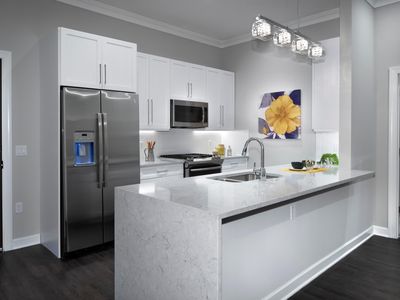FULLY FURNISHED 3 BEDROOM, 2 BATH HOME FOR CORPORATE HOUSING, HEALTHCARE PROFESSIONALS, DIGITAL NOMADS, RELOCATION/NEW RESIDENTS IN PROCESS OF BUYING, EXTENDED VACATIONERS, REMOTE EMPOLOYEES ENJOYING A NEW CITY, CONTRACT WORKERS, UNIVERSITY STUDENTS, CURRENT RESIDENTS IN BETWEEN HOMES OR UNDER RENOVATION AND MORE!
Brand new renovated converted cape suitable for corporate housing or mid term temporary housing arrangement.
FRONT
Beautiful custom landscaping
Beautiful facade front with cultured stone facade
Expanded asphalt blacktop driveway with additional street parking
Custom walkway and stoop
Belgium block curb
3 br 2 full bath expanded cape everything is entirely Newly remodeled beautifully appointed fully furnished with 2 brand new custom bathrooms
first floor washer and dryer laundry Recessed lighting throughout
Hardwood Floors throughout and tiled kitchen
Internet and Wifi included
KITCHEN
Fully stocked Stainless steel french door refrigerator with 3 tiered freezer with ice/ water dispenser
fully stocked custom kitchen complete with coffee and juice bar
Pottery Barn table and chairs
Stainless steel dishwasher
professional grade stainless steel gas stove
Stainless steel brand new convection microwave
Sound Machines in each bedroom
First Floor Master Bedroom plus office
remote control adjustable queen sized bed with brand new 14" hybrid nectar mattress 65" color ROKU Smart TV Electric height adjustable desk Expansive, beveled mirrored walk in closet with complementary shelving and shoe rack LG remote control AC UnitRemote control ceiling fanCustom privacy blinds throughout
Freshly painted with Benjamin Moore color select
Bathroom
Custom tiled bathroom with shower niche custom glass doorswell appointed fixtures complete with bath and hand towels
SPACIOUS WELL LIT LIVING ROOM
Spacious newly furnished living room with 65" ROKU Smart color TV
Electric Fireplace with heat and light control12000 BTU Fredrick AC
Pottery Barn Couch and oversized chair
Entryway shoe cubby and bench seat with hallway coat tree
UPSTAIRS
2 Newly furnished bedrooms complete with remote control adjustable bed with brand new 14" hybrid nectar mattress
65" color ROKU Smart TV
Electric height adjustable desk LG remote control AC Unit
Remote control ceiling fan
Custom privacy blinds throughout
Freshly painted with Benjamin Moore color select
Custom Closets
Crawl space extra storage
BATHROOM
BACKYARD
Brand new custom deck and fully fenced in private yard storage shed with beach cruisers for tenant use deck boasts patio furniture with market umbrella
Complete with gas fire pit and stainless steel Webber Gas Grill
EXPANDED FAMILY OPTION FOR ADDITIONAL FEE
COTTAGE
Private duplex cottage with lower level open floor plan including kitchen island bar.
Private entrance Living Room dining room kitchen laundry room first floor
LG 5000 BTU Air conditioner
Brand new wrap around sectional beautiful wood lift top cocktail table Fully stocked kitchen Tiled island and backsplash Butcher block counter top with brand new stainless sink and faucet
Stainless steel gas stove/oven
Stainless steel refrigerator
Stainless steel microwave
Plenty of cabinet space with full pantry
Coffee and Juice Bar, tiled kitchen floor
Recessed lighting throughout engineered wood floor
Pottery Barn dining table and chairs
LIVING ROOM
65" color ROKU Smart TV
Electric Fireplace
Whirlpool Washer and Dryer in separate laundry room area
UPSTAIRS
Spacious full sized newly renovated bathroom
Brand new Handheld shower head tile floor large contemporary vanity
Bath and hand towels provided
2 huge closets
1 with beveled mirrored doors
Remote control adjustable queen sized bed with brand new 14" hybrid nectar mattress 65" color ROKU Smart TV
Electric height adjustable desk
LG 5000 BTU Air conditioner
Navian combo boiler for hydronic heat and hot water
Heat water and electric included
Landscaping
Private patio and patio set with cushions and cantilever umbrella
Stainless Steel Webber Gas Grill
Fenced in private yard
Short, medium and long term rental options. all utilities included, pet limit negotiable, NO SMOKING OF ANY KIND
1 Francine Ave
Amityville, NY 11701
Apartment building
1-3 beds
In-unit laundry (W/D)
Available units
This building may have units for rent or for sale. Select a unit to contact.
What's special
Recessed lightingOpen floor planWhirlpool washer and dryerPrivate patioGas grillElectric fireplaceContemporary vanity
Facts, features & policies
Unit features
Appliances
- Dishwasher
- Dryer
- Freezer
- Oven
- Refrigerator
- Washer
Flooring
- Hardwood
- Tile
Neighborhood: 11701
Areas of interest
Use our interactive map to explore the neighborhood and see how it matches your interests.
Travel times
Walk, Transit & Bike Scores
Walk Score®
/ 100
Somewhat WalkableBike Score®
/ 100
Somewhat BikeableNearby schools in Amityville
GreatSchools rating
- NANorthwest Elementary SchoolGrades: K-2Distance: 0.4 mi
- 4/10Edmund W Miles Middle SchoolGrades: 6-8Distance: 0.6 mi
- 2/10Amityville Memorial High SchoolGrades: 8-12Distance: 2 mi
Frequently asked questions
What is the walk score of 1 Francine Ave?
1 Francine Ave has a walk score of 69, it's somewhat walkable.
What schools are assigned to 1 Francine Ave?
The schools assigned to 1 Francine Ave include Northwest Elementary School, Edmund W Miles Middle School, and Amityville Memorial High School.
Does 1 Francine Ave have in-unit laundry?
Yes, 1 Francine Ave has in-unit laundry for some or all of the units.
What neighborhood is 1 Francine Ave in?
1 Francine Ave is in the 11701 neighborhood in Amityville, NY.
