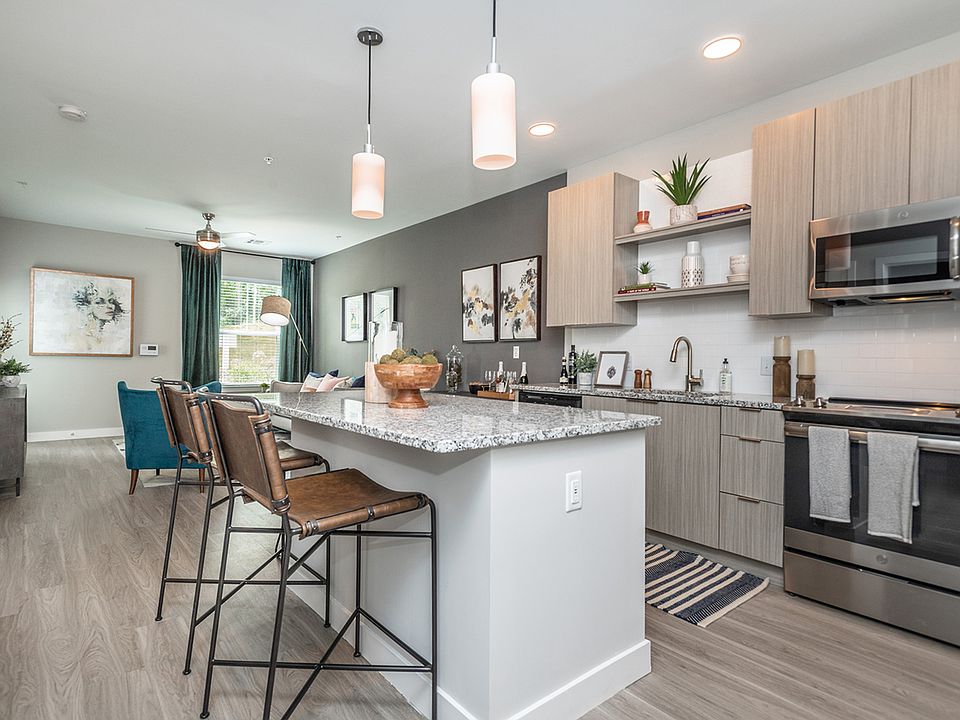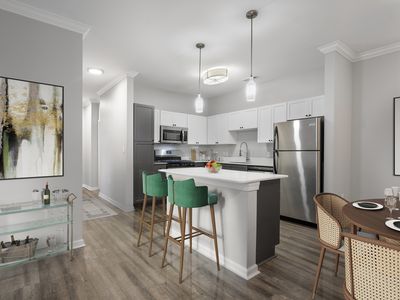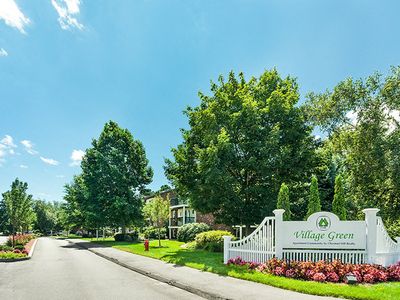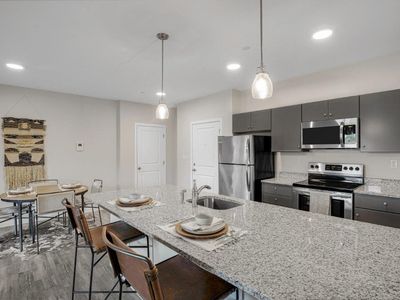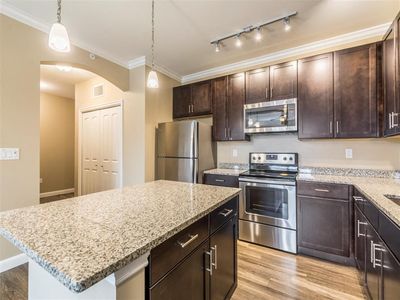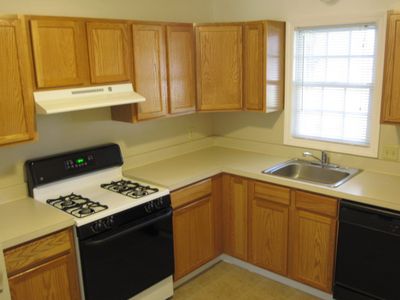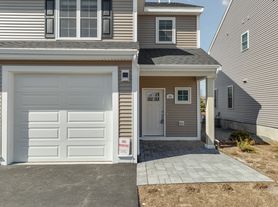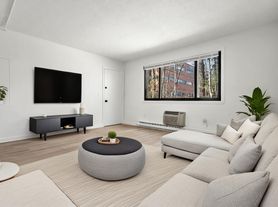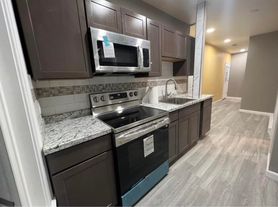Apartment Kitchen
The Point at Wrentham
50 Ledgeview Way, Wrentham, MA 02093
- Special offer! LIMITED TIME ONLY!: Receive ONE MONTH FREE on select 1- and 2- bedroom apartments when you move in by 11/30! 12+ month leases only. Restrictions apply.Expires November 30, 2025
Available units
Unit , sortable column | Sqft, sortable column | Available, sortable column | Base rent, sorted ascending |
|---|---|---|---|
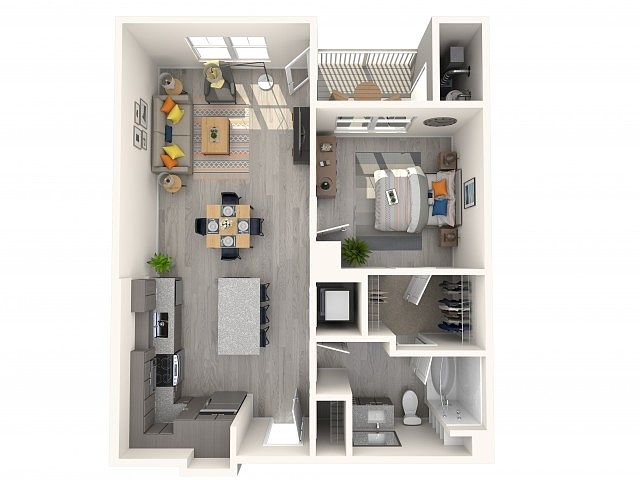 | 763 | Now | $2,100 |
 | 763 | Dec 1 | $2,280 |
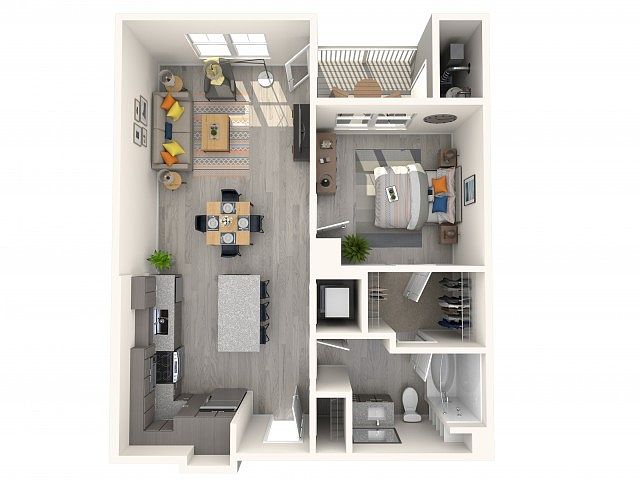 | 763 | Nov 21 | $2,294 |
 | 763 | Dec 27 | $2,314 |
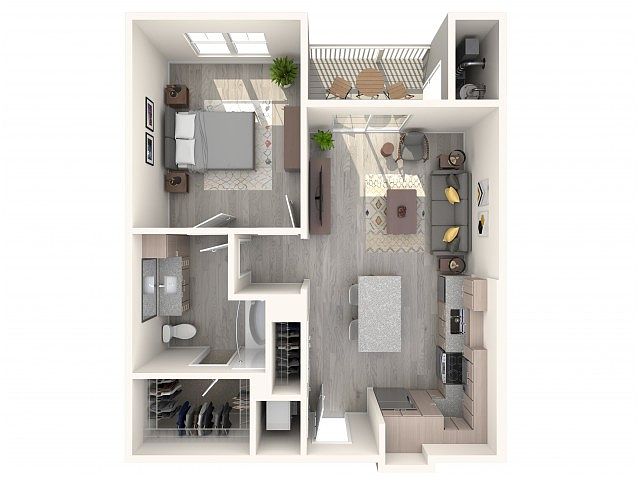 | 758 | Now | $2,329 |
 | 763 | Now | $2,399 |
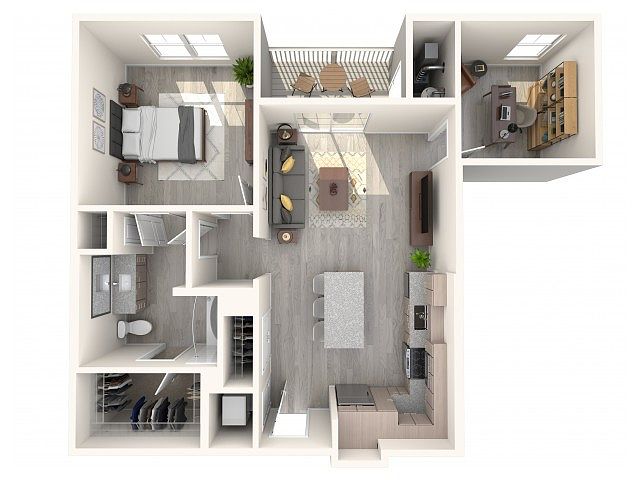 | 913 | Jan 25 | $2,489 |
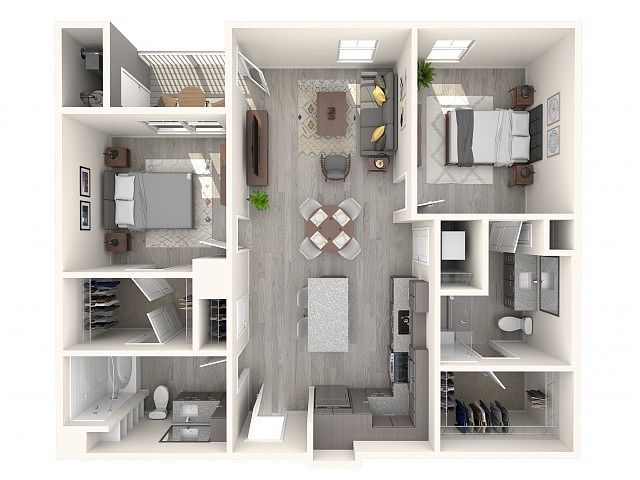 | 1,120 | Now | $2,735 |
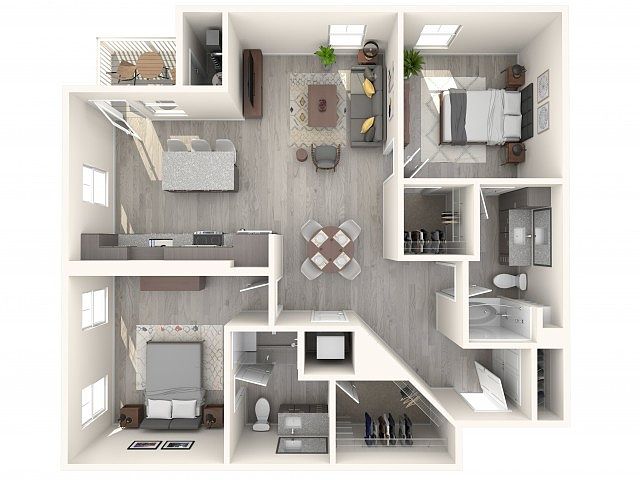 | 1,207 | Nov 20 | $2,735 |
 | 1,207 | Dec 15 | $2,735 |
 | 1,120 | Jan 8 | $2,771 |
 | 1,120 | Now | $2,826 |
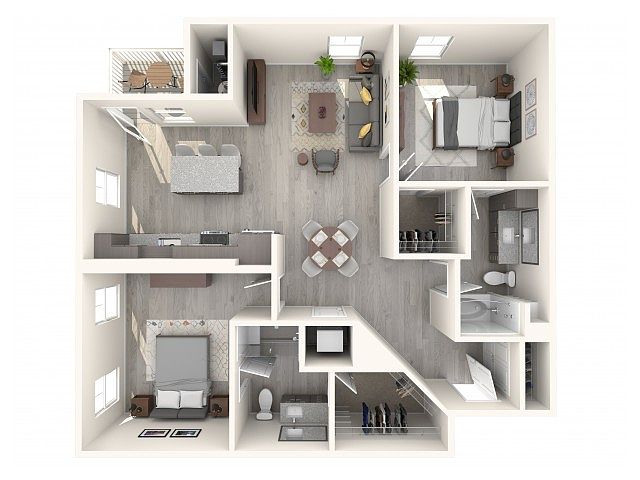 | 1,207 | Dec 7 | $2,926 |
 | 1,120 | Dec 16 | $2,946 |
 | 1,207 | Dec 22 | $2,956 |
What's special
3D tours
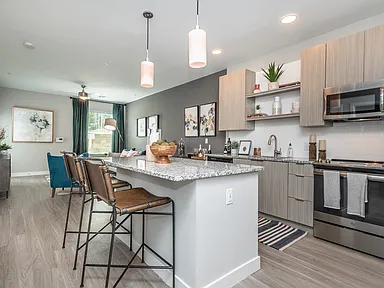 Explore our amenities, 1 bedroom and 2 bedroom apartments!
Explore our amenities, 1 bedroom and 2 bedroom apartments! The Point at Wrentham
The Point at Wrentham
Property map
Tap on any highlighted unit to view details on availability and pricing
Facts, features & policies
Building Amenities
Community Rooms
- Business Center: Business Stations with Mac Desktops
- Club House: Resident Clubroom
- Conference Room: Private Conference Room
- Fitness Center: Strength and Cardio Fitness Center
- Game Room: Interactive Game Room
- Pet Washing Station
Other
- In Unit: Full-Size Washer and Dryer
- Swimming Pool: Resort Style Pool
Outdoor common areas
- Barbecue: Outdoor Grilling Stations
Services & facilities
- Bicycle Storage: Bike Storage
- Elevator
- On-Site Maintenance: Maintenance On Site
- On-Site Management: Management On Site
- Package Service: 24/7 Package Pickup from Amazon Hub
- Pet Park
Unit Features
Appliances
- Dishwasher
- Dryer: Full-Size Washer and Dryer
- Microwave Oven: Microwave
- Washer: Full-Size Washer and Dryer
Cooling
- Ceiling Fan: Ceiling Fans
Flooring
- Carpet: In select units
Other
- 12ft Ceilings: Select units
- Balcony: Private Balcony or Patio
- Den/office: Select units
- Double Bathroom Vanities: Select units
- Granite Countertops
- Hardwoodfloor: Wood Inspired Flooring
- Ice Maker
- Kitchen Islands
- Large Closets: Oversized Closets
- Linen Closets: Select units
- Modern Cabinetry
- Oversized Windows
- Patio Balcony: Private Balcony or Patio
- Private Garages: Select units
- Soaking Bathtubs
- Stainless Steel Appliances
- Tile Backsplash
- Usb Outlets
- Walk-in Showers: Select units
- Wet Bar: Select units
Policies
Lease terms
- 10 months, 11 months, 12 months, 13 months
Pet essentials
- DogsAllowedNumber allowed2Monthly dog rent$75
- CatsAllowedNumber allowed2Monthly cat rent$40
Pet amenities
Special Features
- 24-hour Emergency Maintenance
- Bilt Resident Rewards Program
- Electric Car Charging Stations
- Individual Work Pods
- Outdoor Dining Areas
- Outdoor Lounges
- Pet Spa
- Printing Station
- Resident Storage Spaces
- Virtual Training Studio
- Walking/biking Trails
Neighborhood: 02093
Areas of interest
Use our interactive map to explore the neighborhood and see how it matches your interests.
Travel times
Walk, Transit & Bike Scores
Nearby schools in Wrentham
GreatSchools rating
- 7/10Charles E Roderick SchoolGrades: 4-6Distance: 1.7 mi
- 5/10King Philip Middle SchoolGrades: 7, 8Distance: 4.1 mi
- 8/10King Philip Regional High SchoolGrades: 9-12Distance: 2.6 mi
Frequently asked questions
The Point at Wrentham has a walk score of 19, it's car-dependent.
The schools assigned to The Point at Wrentham include Charles E Roderick School, King Philip Middle School, and King Philip Regional High School.
Yes, The Point at Wrentham has in-unit laundry for some or all of the units.
The Point at Wrentham is in the 02093 neighborhood in Wrentham, MA.
A maximum of 2 cats are allowed per unit. This building has monthly fee of $40 for cats. A maximum of 2 dogs are allowed per unit. This building has monthly fee of $75 for dogs.
Yes, 3D and virtual tours are available for The Point at Wrentham.
